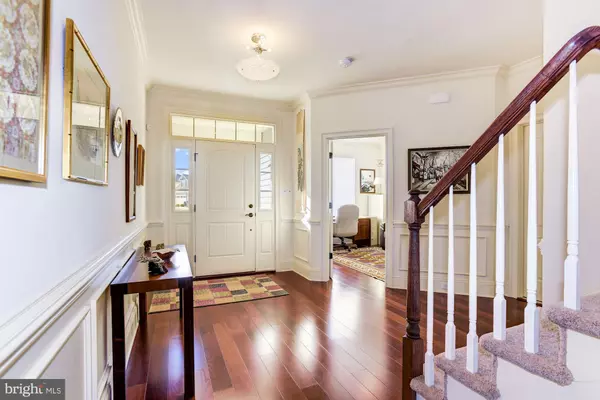For more information regarding the value of a property, please contact us for a free consultation.
Key Details
Sold Price $403,000
Property Type Single Family Home
Sub Type Detached
Listing Status Sold
Purchase Type For Sale
Square Footage 2,160 sqft
Price per Sqft $186
Subdivision Wyngate
MLS Listing ID NJBL244220
Sold Date 05/23/19
Style Ranch/Rambler
Bedrooms 3
Full Baths 2
HOA Fees $194/mo
HOA Y/N Y
Abv Grd Liv Area 2,160
Originating Board TREND
Year Built 2011
Annual Tax Amount $11,106
Tax Year 2018
Lot Size 7,013 Sqft
Acres 0.16
Lot Dimensions 0X0
Property Description
Location, location, location - premium lot backing to surreal wooded area!! You can watch the brilliant colors turning in the fall and the snow covered wonderland in winter. This magnificent home situated in the prestigious active adult community of Wyngate has numerous upgrades and amenities. Custom moldings/mill work, rich Mahogany hardwood flooring on both floors, gourmet kitchen with breakfast area, BOSCH stainless appliances, custom maple cabinetry with maple cook top vented hood and adjacent to laundry (washer and dryer included) with access to 2 car garage (electric garage door openers) with plenty of storage. The great room features a cozy gas fireplace and is adjacent to dining room for entertaining. The spacious first floor master suite has a walk-in closet and master bath with custom built-in vanity and radiant heat tile flooring. The second bedroom on main level is currently being used as an office with a full bath. Upstairs is finished and could be a third bedroom with a full wall of closets or use as a huge storage area. Privacy abounds on the private rear patio! The gorgeous club house features an exercise room, card room, banquet room, bar and kitchen plus outdoor pool and tennis courts. Enjoy all the luxury and lifestyle this fabulous neighborhood has to offer! Photos to appear shortly!!
Location
State NJ
County Burlington
Area Medford Twp (20320)
Zoning GMNR
Rooms
Other Rooms Living Room, Dining Room, Primary Bedroom, Bedroom 2, Kitchen, Family Room, Bedroom 1, Other, Attic
Main Level Bedrooms 2
Interior
Interior Features Primary Bath(s), Ceiling Fan(s), Stall Shower, Dining Area
Hot Water Natural Gas
Heating Forced Air
Cooling Central A/C
Flooring Wood, Tile/Brick
Fireplaces Number 1
Fireplaces Type Marble, Gas/Propane
Equipment Oven - Wall, Oven - Self Cleaning, Dishwasher, Disposal, Energy Efficient Appliances, Built-In Microwave
Fireplace Y
Window Features Bay/Bow,Energy Efficient
Appliance Oven - Wall, Oven - Self Cleaning, Dishwasher, Disposal, Energy Efficient Appliances, Built-In Microwave
Heat Source Natural Gas
Laundry Main Floor
Exterior
Exterior Feature Patio(s)
Garage Inside Access, Garage Door Opener
Garage Spaces 5.0
Utilities Available Cable TV
Amenities Available Swimming Pool, Tennis Courts, Club House
Waterfront N
Water Access N
Roof Type Pitched,Shingle
Accessibility None
Porch Patio(s)
Attached Garage 2
Total Parking Spaces 5
Garage Y
Building
Lot Description Level, Trees/Wooded, Front Yard, Rear Yard, SideYard(s)
Story 1.5
Foundation Concrete Perimeter
Sewer Public Sewer
Water Public
Architectural Style Ranch/Rambler
Level or Stories 1.5
Additional Building Above Grade
Structure Type Cathedral Ceilings,9'+ Ceilings
New Construction N
Schools
School District Medford Township Public Schools
Others
HOA Fee Include Pool(s),Common Area Maintenance,Lawn Maintenance,Snow Removal,Health Club
Senior Community Yes
Age Restriction 55
Tax ID 20-00404 22-00051
Ownership Fee Simple
SqFt Source Assessor
Acceptable Financing Conventional
Listing Terms Conventional
Financing Conventional
Special Listing Condition Standard
Read Less Info
Want to know what your home might be worth? Contact us for a FREE valuation!

Our team is ready to help you sell your home for the highest possible price ASAP

Bought with Kelley A. Tanzola • Long & Foster Real Estate, Inc.
GET MORE INFORMATION

Brian Collini
Broker of Record / Owner | License ID: 1324485/0455485
Broker of Record / Owner License ID: 1324485/0455485




