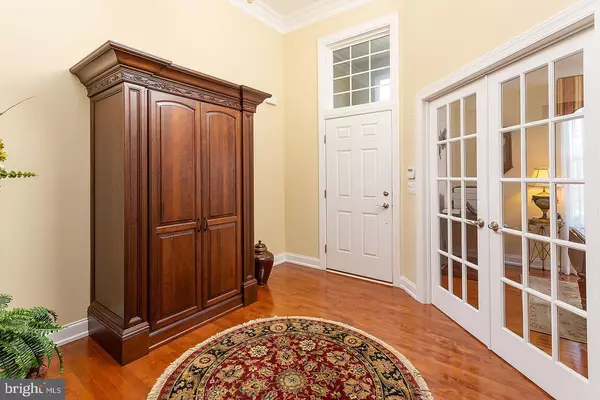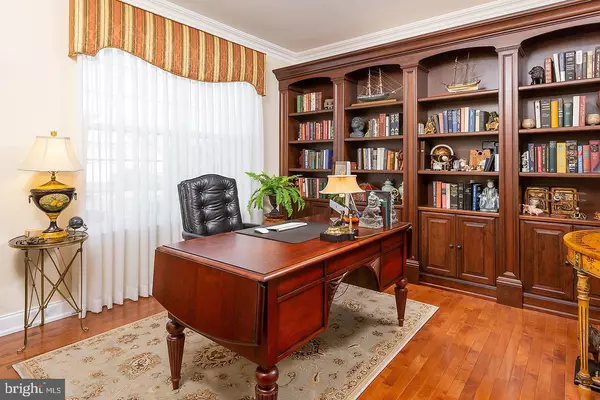For more information regarding the value of a property, please contact us for a free consultation.
Key Details
Sold Price $360,000
Property Type Single Family Home
Sub Type Detached
Listing Status Sold
Purchase Type For Sale
Square Footage 2,302 sqft
Price per Sqft $156
Subdivision Gatheringsegreenwich
MLS Listing ID NJGL239506
Sold Date 07/01/19
Style Traditional,Ranch/Rambler
Bedrooms 2
Full Baths 3
HOA Fees $189/mo
HOA Y/N Y
Abv Grd Liv Area 2,302
Originating Board BRIGHT
Year Built 2011
Annual Tax Amount $10,148
Tax Year 2018
Lot Size 8,316 Sqft
Acres 0.19
Lot Dimensions 66.00 x 126.00
Property Description
Styled with elegance and attention to detail, this exceptional home is 1-floor living at its best! This meticulous homeowner took the basic St. Andrews model home, made all upgrades available from builder, and following settlement proceeded to make this home a showplace. The perfect location in this community was chosen knowing that a beautiful park with walking trails, benches and gazebo was planned for the land adjacent to this property. As you drive up, note the tasteful professional hardscape and landscape with the front elevation of the home graced with elegant stucco and stone. Your walk along the paver pathway and steps leads you to a formal covered entry. A transom window above the front door picture frames a gorgeous handblown glass chandelier that graces the 12 ft. foyer. As you enter the home, you re introduced to the first of many of the custom millwork appointments. Note the double crown moldings, the 2-piece baseboards, the beautifully framed doorways as well as the tongue and groove hardwood floors throughout the home. A stunning handmade armoire coat closet adorns the entry. To the left, French doors open to the home office featuring a custom built-in bookcase. Next a formal living room and then a formal dining room that boasts beautiful beadboard wainscoting with plate rail and a walk-in bay window. The gourmet kitchen features accent lighting above & below cabinets, stainless appliances, granite counters, stone backsplash, double wall ovens, built-in microwave, gas cook top, and a large prep island and oversized deep sink. This open floor plan makes entertaining a pleasure. Cuddle up in the adjacent family room that boasts a custom built-in entertainment unit and beautiful gas fireplace with honed black slate and custom wood surround. The breakfast nook, with its walk-in bay, has a door that gives access to a large trex deck that is closed underneath which provides plenty of storage space for seasonal furniture and tools. There are 2 bedrooms and 2 full baths on the 2,300 sq. ft. main level. The spacious master bedroom features His and Her Walk-in Closets, both with closet organizers, and an En-Suite bath with tile floor, large tiled shower with seat, linen closet and separate toilet room. The large guest bedroom also has a over-size closet with organizers. Think you may need extra space!! You'll find it in the partially finished 2274 sq. ft basement that has both heat and air conditioning AND a FULL BATH! This homeowner had a very spacious room with a large daylight window set up in the basement for his woodworking shop. You will see it has its own electrical panel to accommodate many power tools. Continue to use this room as a workshop or easily convert to Bedroom #3. You'll also find custom cabinetry in the crafting area of the basement as well as an area that this homeowner designated for his trains. As if that's not enough, there s also a huge storage area with plenty of shelves! Access to the 2-Car garage is through the first-floor laundry room. You ll love the organizer for hats, gloves and shoes as well as the large sink and cabinets. This Active Adult Community in The Gatherings at East Greenwich, offers a community center that has a large gathering room for social events, fitness center, activity room with card and pool tables, an outdoor pool with shower facilities, tennis courts, and bocce ball. Association fee includes Clubhouse, common area maintenance, lawn maintenance, snow removal, pool, tennis and bocce courts. Quick ride to Philadelphia and shopping with 295 just minutes away!
Location
State NJ
County Gloucester
Area East Greenwich Twp (20803)
Zoning RES
Rooms
Other Rooms Living Room, Dining Room, Primary Bedroom, Bedroom 2, Kitchen, Family Room, Laundry, Office
Basement Full, Partially Finished, Poured Concrete, Sump Pump, Windows, Space For Rooms
Main Level Bedrooms 2
Interior
Interior Features Breakfast Area, Built-Ins, Ceiling Fan(s), Chair Railings, Crown Moldings, Entry Level Bedroom, Family Room Off Kitchen, Floor Plan - Open, Formal/Separate Dining Room, Kitchen - Island, Primary Bath(s), Recessed Lighting, Stall Shower, Upgraded Countertops, Wainscotting, Walk-in Closet(s), Window Treatments, Wood Floors
Heating Forced Air, Humidifier
Cooling Central A/C
Flooring Hardwood, Ceramic Tile
Fireplaces Number 1
Fireplaces Type Gas/Propane, Stone
Equipment Built-In Microwave, Cooktop, Dishwasher, Disposal, Dryer - Gas, Dryer - Front Loading, Energy Efficient Appliances, Icemaker, Instant Hot Water, Oven - Double, Oven - Self Cleaning, Oven - Wall, Stainless Steel Appliances, Washer - Front Loading, Water Heater - High-Efficiency
Fireplace Y
Appliance Built-In Microwave, Cooktop, Dishwasher, Disposal, Dryer - Gas, Dryer - Front Loading, Energy Efficient Appliances, Icemaker, Instant Hot Water, Oven - Double, Oven - Self Cleaning, Oven - Wall, Stainless Steel Appliances, Washer - Front Loading, Water Heater - High-Efficiency
Heat Source Natural Gas
Laundry Main Floor
Exterior
Garage Garage - Front Entry, Garage Door Opener, Inside Access
Garage Spaces 2.0
Waterfront N
Water Access N
Roof Type Pitched,Shingle
Accessibility None
Attached Garage 2
Total Parking Spaces 2
Garage Y
Building
Story 1
Sewer Public Sewer
Water Public
Architectural Style Traditional, Ranch/Rambler
Level or Stories 1
Additional Building Above Grade
Structure Type 9'+ Ceilings
New Construction N
Schools
School District East Greenwich Township Public Schools
Others
Senior Community Yes
Age Restriction 55
Tax ID 03-00206 05-00004
Ownership Fee Simple
SqFt Source Assessor
Security Features Security System
Special Listing Condition Standard
Read Less Info
Want to know what your home might be worth? Contact us for a FREE valuation!

Our team is ready to help you sell your home for the highest possible price ASAP

Bought with Non Member • Non Subscribing Office
GET MORE INFORMATION

Brian Collini
Broker of Record / Owner | License ID: 1324485/0455485
Broker of Record / Owner License ID: 1324485/0455485




