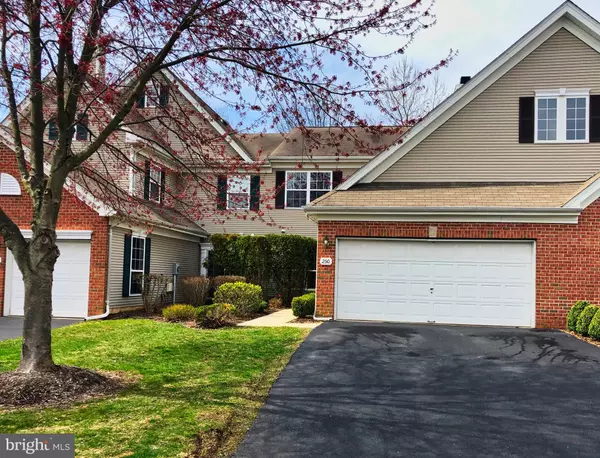For more information regarding the value of a property, please contact us for a free consultation.
Key Details
Sold Price $375,000
Property Type Townhouse
Sub Type Interior Row/Townhouse
Listing Status Sold
Purchase Type For Sale
Square Footage 2,186 sqft
Price per Sqft $171
Subdivision Twin Pines
MLS Listing ID NJME276172
Sold Date 07/22/19
Style Colonial,Contemporary
Bedrooms 3
Full Baths 2
Half Baths 1
HOA Fees $380/mo
HOA Y/N Y
Abv Grd Liv Area 2,186
Originating Board BRIGHT
Year Built 1997
Annual Tax Amount $9,857
Tax Year 2018
Lot Dimensions 0.00 x 0.00
Property Description
Welcome in the Twin Pines Community of Brandon Farm. This naturally bright house has been totally refreshed this last past year with a great touch of modern colors and style. Entering the house from the 2 story foyer, this will lead you either to the kitchen or the formal dining room, adjoining the living room. A nice double fireplace which faces both the living room and family room, is here to warm you during cold winter days. The spacious kitchen with its brand new counter top and new fridge has all to please the entire family : a breakfast / dinning area and a built-in-desk. From there you can easily access the large family room opening to your private fenced yard by convenient sliding doors. On the second floor, enter the large master Bedroom through French doors. A small corridor with 2 large closets (one is a walk-in) is leading to the private master bath with soaking tub, shower and a double sink. Two other generous sized bedrooms, the second bathroom and the conveniently laundry are completing the second floor picture. All this is conveniently located minutes away to I-95 for easy access to Philly, Hamilton or Princeton Junction Train Stations, and Trenton-Mercer Airport.--- AC unit replaced in 2012; Water Heater 2016 - balance or 10-year warranty on each is transferable to new owner --- association capital contribution and closing costs must be confirmed with the association--
Location
State NJ
County Mercer
Area Hopewell Twp (21106)
Zoning R-5
Rooms
Other Rooms Living Room, Dining Room, Primary Bedroom, Bedroom 2, Kitchen, Family Room, Bedroom 1, Laundry
Interior
Heating Forced Air
Cooling Central A/C
Flooring Carpet, Tile/Brick, Vinyl
Fireplaces Number 1
Fireplaces Type Gas/Propane
Equipment Dishwasher, Washer, Dryer, Refrigerator, Microwave
Furnishings No
Fireplace Y
Appliance Dishwasher, Washer, Dryer, Refrigerator, Microwave
Heat Source Natural Gas
Laundry Upper Floor
Exterior
Garage Garage Door Opener, Garage - Front Entry
Garage Spaces 2.0
Fence Privacy
Amenities Available Pool - Outdoor, Club House
Waterfront N
Water Access N
Street Surface Black Top
Accessibility Level Entry - Main
Attached Garage 2
Total Parking Spaces 2
Garage Y
Building
Story 2
Sewer Public Sewer
Water Public
Architectural Style Colonial, Contemporary
Level or Stories 2
Additional Building Above Grade, Below Grade
New Construction N
Schools
School District Hopewell Valley Regional Schools
Others
HOA Fee Include Trash,Snow Removal,Road Maintenance,Common Area Maintenance
Senior Community No
Tax ID 06-00078 37-00001-C250
Ownership Condominium
Special Listing Condition Standard
Read Less Info
Want to know what your home might be worth? Contact us for a FREE valuation!

Our team is ready to help you sell your home for the highest possible price ASAP

Bought with Thomas L Eschenbrenner • BHHS Fox & Roach - Perrineville
GET MORE INFORMATION

Brian Collini
Broker of Record / Owner | License ID: 1324485/0455485
Broker of Record / Owner License ID: 1324485/0455485




