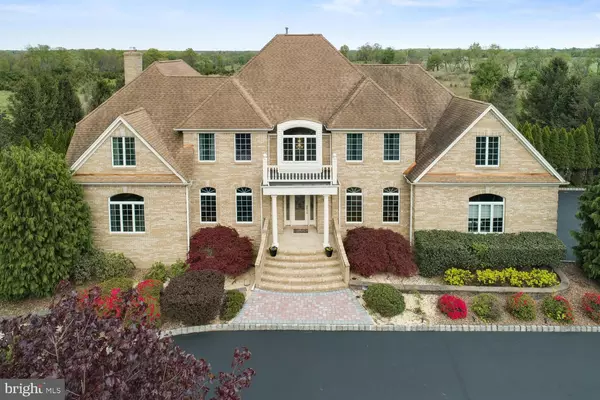For more information regarding the value of a property, please contact us for a free consultation.
Key Details
Sold Price $840,000
Property Type Single Family Home
Sub Type Detached
Listing Status Sold
Purchase Type For Sale
Square Footage 5,000 sqft
Price per Sqft $168
Subdivision None Available
MLS Listing ID NJSO111482
Sold Date 07/16/19
Style Colonial
Bedrooms 6
Full Baths 4
HOA Y/N N
Abv Grd Liv Area 5,000
Originating Board BRIGHT
Year Built 1998
Annual Tax Amount $20,475
Tax Year 2018
Lot Size 1.232 Acres
Acres 1.23
Lot Dimensions 185.00 x 290.00
Property Description
ALREADY PRICED UNDER MARKET VALUE PLUS HOMEOWNER WILLING TO PROVIDE $10,000 SELLERS CONCESSION IN CLOSING COSTS. This home provides THE perfect set up for additional live-in family members or extended stay guests! An expansive in-law suite showcases a separate entrance, first floor bedroom, full bath, kitchen and living room. The main part of the home is equally impressive, providing formal living and dining rooms and a first floor bedroom/office next to a full bath. Admire the sunny kitchen featuring natural cherry cabinets, center island with breakfast bar and stainless steel appliances. Adjacent is a magnificent great room featuring a soaring ceiling, regal columns & gas fireplace. Upstairs, discover four additional bedrooms, two full baths and convenient laundry room. (Main floor also has laundry room capabilities). A delightful master suite offers a tray ceiling, sizable sitting room, dual walk in closets and private bath offering a jetted tub, granite counters and double sinks. There's also a large walkout basement (pool table included!) and oversized 2.5 car garage. Your resort like backyard is fenced in--complete with serene KOI pond and heated in-ground pool plus backs to open space. Adore peaceful east views from your trex deck or paver patio--enhanced by spectacular sunrises! This is a home you will cherish for many years to come and never outgrow.
Location
State NJ
County Somerset
Area Hillsborough Twp (21810)
Zoning RA
Rooms
Other Rooms Living Room, Dining Room, Primary Bedroom, Sitting Room, Bedroom 2, Bedroom 3, Bedroom 4, Bedroom 5, Kitchen, Family Room, Bedroom 6
Basement Fully Finished, Walkout Level
Main Level Bedrooms 2
Interior
Heating Forced Air
Cooling Central A/C
Flooring Carpet, Ceramic Tile, Hardwood
Fireplaces Number 1
Fireplaces Type Brick, Gas/Propane
Fireplace Y
Heat Source Natural Gas
Exterior
Garage Built In, Garage - Side Entry, Garage Door Opener, Other
Garage Spaces 2.0
Pool Heated, In Ground
Waterfront N
Water Access N
View Pasture
Roof Type Composite,Shingle
Accessibility None
Attached Garage 2
Total Parking Spaces 2
Garage Y
Building
Story 2
Sewer Public Sewer
Water Public
Architectural Style Colonial
Level or Stories 2
Additional Building Above Grade, Below Grade
New Construction N
Schools
Elementary Schools Amsterdam E.S.
Middle Schools Hillsborough M.S.
High Schools Hillsborough H.S.
School District Hillsborough Township Public Schools
Others
Senior Community No
Tax ID 10-00205 11-00063
Ownership Fee Simple
SqFt Source Assessor
Special Listing Condition Standard
Read Less Info
Want to know what your home might be worth? Contact us for a FREE valuation!

Our team is ready to help you sell your home for the highest possible price ASAP

Bought with Marie DeCicco • RE/MAX Instyle Realty Corp
GET MORE INFORMATION

Brian Collini
Broker of Record / Owner | License ID: 1324485/0455485
Broker of Record / Owner License ID: 1324485/0455485




