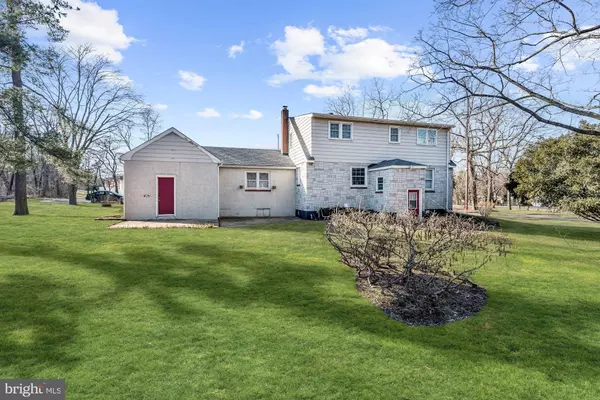For more information regarding the value of a property, please contact us for a free consultation.
Key Details
Sold Price $218,000
Property Type Single Family Home
Sub Type Detached
Listing Status Sold
Purchase Type For Sale
Square Footage 1,536 sqft
Price per Sqft $141
Subdivision None Available
MLS Listing ID NJBL300714
Sold Date 08/02/19
Style Cape Cod
Bedrooms 4
Full Baths 2
HOA Y/N N
Abv Grd Liv Area 1,536
Originating Board BRIGHT
Year Built 1950
Annual Tax Amount $5,144
Tax Year 2019
Lot Size 0.560 Acres
Acres 0.56
Property Description
Don't miss this adorable and spacious 4 bedroom, 2 full bath Cape Cod with decorative cinder block and stamped concrete hardscaping. When you walk in the front door you will be greeted with a nice sized living room with hard wood flooring and exposed beams. Step down into the comfortable family room with newer carpets and crown molding. The eat-in kitchen provides a Jenn Air down draft cook top, plenty of cabinets and double sink with views of the large back yard. Finishing off the main level are two nicely sized bedrooms and a recently updated full bath. On the second floor you will find the oversized master bedroom with two large closets and access to more storage space, as well as a second bedroom and another full bathroom recently updated with lots of storage. Off the kitchen is a stain glass door that leads to a stairwell with extra pantry storage and access to the full basement with walk out area to the back yard. The unfinished basement includes the laundry area and fireplace mantel (this is not a working fireplace, just for decoration). There is a one car garage and is located on a quite cul-de-sac, allowing for plenty of parking. Situated on just over a half acre, the deep back yard is perfect for entertaining and backs to the Rancocas creek. The well in the back yard is for watering the garden only - home has public water. Side yard is parallel to 295. Home is move in ready. Make an offer and pack your bags today. Seller will provide a one year home warranty at closing.
Location
State NJ
County Burlington
Area Mount Laurel Twp (20324)
Zoning RES
Rooms
Other Rooms Living Room, Primary Bedroom, Bedroom 2, Bedroom 3, Kitchen, Family Room, Basement, Bedroom 1
Basement Full, Unfinished, Water Proofing System, Walkout Stairs
Main Level Bedrooms 2
Interior
Interior Features Carpet, Ceiling Fan(s), Combination Dining/Living, Family Room Off Kitchen, Floor Plan - Open, Kitchen - Eat-In, Window Treatments, Cedar Closet(s), Pantry, Wood Floors, Exposed Beams, Stain/Lead Glass, Built-Ins, Butlers Pantry, Chair Railings, Crown Moldings, Dining Area, Recessed Lighting
Hot Water Electric
Heating Forced Air
Cooling Central A/C
Fireplaces Number 1
Fireplaces Type Non-Functioning
Equipment Cooktop, Dishwasher, Dryer, Refrigerator, Stove, Washer, Disposal, Built-In Range, Microwave, Oven - Single, Oven/Range - Gas, Range Hood, Water Heater
Fireplace Y
Window Features Replacement
Appliance Cooktop, Dishwasher, Dryer, Refrigerator, Stove, Washer, Disposal, Built-In Range, Microwave, Oven - Single, Oven/Range - Gas, Range Hood, Water Heater
Heat Source Oil
Laundry Basement
Exterior
Exterior Feature Patio(s), Porch(es)
Garage Garage Door Opener, Garage - Front Entry, Oversized
Garage Spaces 4.0
Utilities Available Cable TV
Waterfront N
Water Access N
Accessibility None
Porch Patio(s), Porch(es)
Attached Garage 1
Total Parking Spaces 4
Garage Y
Building
Lot Description Backs to Trees, Cul-de-sac, Front Yard, Rear Yard, Stream/Creek, Landscaping
Story 2
Sewer On Site Septic
Water Public, Well
Architectural Style Cape Cod
Level or Stories 2
Additional Building Above Grade, Below Grade
New Construction N
Schools
School District Mount Laurel Township Public Schools
Others
Senior Community No
Tax ID 24-00103-00012
Ownership Fee Simple
SqFt Source Assessor
Security Features Carbon Monoxide Detector(s),Security System
Acceptable Financing Cash, Conventional, FHA, VA
Horse Property N
Listing Terms Cash, Conventional, FHA, VA
Financing Cash,Conventional,FHA,VA
Special Listing Condition Standard
Read Less Info
Want to know what your home might be worth? Contact us for a FREE valuation!

Our team is ready to help you sell your home for the highest possible price ASAP

Bought with Michelle Barnard • Keller Williams Realty - Medford
GET MORE INFORMATION

Brian Collini
Broker of Record / Owner | License ID: 1324485/0455485
Broker of Record / Owner License ID: 1324485/0455485




