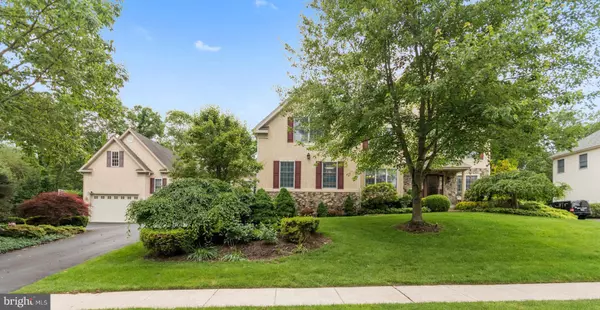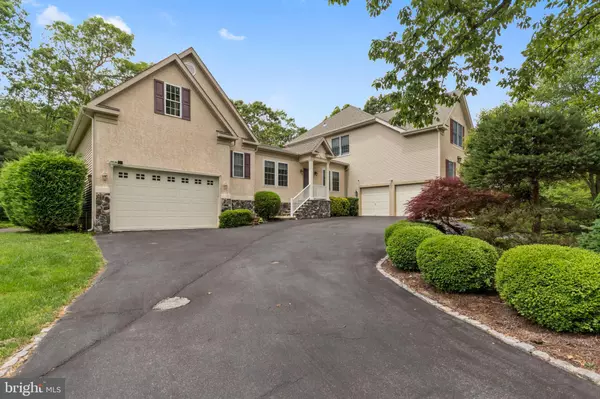For more information regarding the value of a property, please contact us for a free consultation.
Key Details
Sold Price $695,000
Property Type Single Family Home
Sub Type Detached
Listing Status Sold
Purchase Type For Sale
Square Footage 5,094 sqft
Price per Sqft $136
Subdivision Sturbridge Woods
MLS Listing ID NJCD366156
Sold Date 08/07/19
Style Colonial
Bedrooms 7
Full Baths 5
Half Baths 1
HOA Y/N N
Abv Grd Liv Area 5,094
Originating Board BRIGHT
Year Built 2001
Annual Tax Amount $29,149
Tax Year 2019
Lot Size 0.750 Acres
Acres 0.75
Lot Dimensions 0.00 x 0.00
Property Description
7 Br, 5.5 baths, 3 car garage, 5,094 sq ft home plus 1,200 sf finished basement next to the desirable Sturbridge Woods neighborhood but NO HOA fee! Custom built in-law suite building (2007) with it's own kitchenette, bedroom, bathroom, basement, heat, A/C, its own garage, and full basement! The main home boasts tons of great features! A circular driveway leads you to the front door of this amazing home. On the main floor, you'll find gorgeous hardwood floors, a living room, formal dining room, office, and large kitchen with a center island - as well as a huge family room with cathedral ceilings and a fireplace! The second floor boasts a master bedroom suite, complete with two walk-in closets, a master bath, and a sitting area! Four more additional bedrooms, all upgraded with hardwood flooring, as well as additional two full baths complete the second floor. A fully finished, walk-out basement with high ceilings, a wet bar, kitchenette, along with a full bathroom and an additional finished bedroom space complete the great entertaining space! Outdoors, you'll see a huge deck with a built-in hot tub, pristine landscaping, 16 zone irrigation system, and it's own basketball court! This home also boasts 3 zones HVAC! Newer high efficiency HVAC (2014) and hardwood floor throughout the entire house! Looking for a swimming pool? This home is only 5 mins walk to Voorhees Swimming Club!
Location
State NJ
County Camden
Area Voorhees Twp (20434)
Zoning 100A
Rooms
Other Rooms Living Room, Dining Room, Kitchen, Family Room, In-Law/auPair/Suite, Laundry
Basement Fully Finished
Main Level Bedrooms 1
Interior
Interior Features Bar, Breakfast Area, Ceiling Fan(s), Curved Staircase, Dining Area, Efficiency, Family Room Off Kitchen, Floor Plan - Open, Kitchen - Eat-In, Kitchen - Island, Kitchenette, Primary Bath(s), Pantry, Recessed Lighting, Stall Shower, Walk-in Closet(s), Wet/Dry Bar, WhirlPool/HotTub
Hot Water Natural Gas
Cooling Central A/C
Fireplaces Number 2
Fireplaces Type Fireplace - Glass Doors, Gas/Propane
Equipment Cooktop, Dishwasher, Oven - Wall, Exhaust Fan, Stainless Steel Appliances
Furnishings No
Fireplace Y
Appliance Cooktop, Dishwasher, Oven - Wall, Exhaust Fan, Stainless Steel Appliances
Heat Source Natural Gas
Laundry Main Floor
Exterior
Exterior Feature Deck(s)
Garage Garage - Side Entry
Garage Spaces 3.0
Waterfront N
Water Access N
Accessibility None
Porch Deck(s)
Attached Garage 3
Total Parking Spaces 3
Garage Y
Building
Lot Description Backs to Trees
Story 2
Sewer Public Sewer
Water Public
Architectural Style Colonial
Level or Stories 2
Additional Building Above Grade, Below Grade
New Construction N
Schools
School District Eastern Camden County Reg Schools
Others
Senior Community No
Tax ID 34-00304 11-00001
Ownership Fee Simple
SqFt Source Assessor
Security Features Fire Detection System
Horse Property N
Special Listing Condition Standard
Read Less Info
Want to know what your home might be worth? Contact us for a FREE valuation!

Our team is ready to help you sell your home for the highest possible price ASAP

Bought with Tom C Kim • Keller Williams Realty - Moorestown
GET MORE INFORMATION

Brian Collini
Broker of Record / Owner | License ID: 1324485/0455485
Broker of Record / Owner License ID: 1324485/0455485




