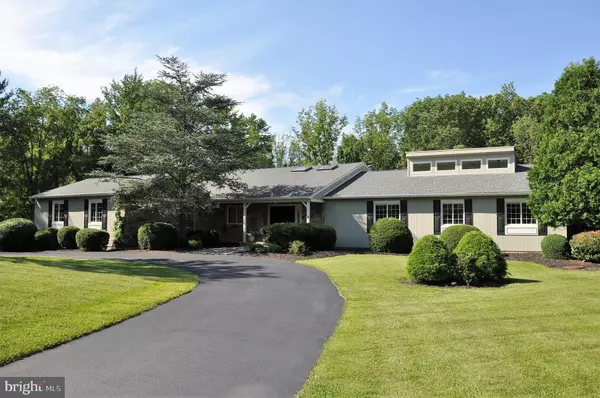For more information regarding the value of a property, please contact us for a free consultation.
Key Details
Sold Price $550,000
Property Type Single Family Home
Sub Type Detached
Listing Status Sold
Purchase Type For Sale
Square Footage 3,306 sqft
Price per Sqft $166
Subdivision Elm Ridge Park
MLS Listing ID NJME264896
Sold Date 08/28/19
Style Ranch/Rambler
Bedrooms 3
Full Baths 3
Half Baths 1
HOA Y/N N
Abv Grd Liv Area 3,306
Originating Board BRIGHT
Year Built 1979
Annual Tax Amount $19,060
Tax Year 2018
Lot Size 1.380 Acres
Acres 1.38
Property Description
Tucked away on a cul-de-sac in desirable Elm Ridge Park, minutes from the bustle of Princeton, Pennington and Hopewell town centers, this custom Contemporary defines convenient, one story living. The spacious & flexible floor plan offers a variety of multi-generational living options. Double doors welcome you into a large foyer and dramatic sky-lit, vaulted living room with adjacent dining room and family room. The spacious kitchen, accented with stainless steel appliances, includes a pass-through to the breakfast room which makes serving a breeze. Opposite the living areas, a private hallway with clerestory windows leads to a den which can double as guest quarters, two additional bedrooms with shared hall bath and master bedroom suite with updated bath, walk-in closet and access to a 2 tiered, rear deck. Adding to the appeal of this home, a finished lower level provides recreation room with wet bar, game/craft room, full bath and unfinished portion with oodles of storage. A resort-style, acre plus yard offers places to relax - poolside or on the generous sized deck. Further highlights include an office with private entrance, powder room, main floor laundry/mud room, over sized 2 car attached garage, circular driveway, and the highly ranked Hopewell Valley Regional Schools! NOTE: Gas now available at the street for oil to gas conversion if desired. Hopewell Twp Letter of Review Completed for Septic & Well
Location
State NJ
County Mercer
Area Hopewell Twp (21106)
Zoning R150
Rooms
Other Rooms Dining Room, Primary Bedroom, Bedroom 2, Bedroom 3, Kitchen, Game Room, Family Room, Library, Foyer, Breakfast Room, Great Room, Laundry, Office, Storage Room, Media Room, Bathroom 3, Primary Bathroom
Basement Full, Partially Finished, Walkout Stairs
Main Level Bedrooms 3
Interior
Interior Features Built-Ins, Carpet, Ceiling Fan(s), Dining Area, Entry Level Bedroom, Primary Bath(s), Recessed Lighting, Skylight(s), Stall Shower, Walk-in Closet(s), Window Treatments, Wood Floors
Heating Forced Air
Cooling Central A/C
Flooring Hardwood, Tile/Brick, Carpet
Equipment Dryer, Stainless Steel Appliances, Stove, Washer, Water Heater, Refrigerator, Dishwasher, Microwave
Furnishings No
Appliance Dryer, Stainless Steel Appliances, Stove, Washer, Water Heater, Refrigerator, Dishwasher, Microwave
Heat Source Oil
Laundry Main Floor
Exterior
Garage Garage - Side Entry
Garage Spaces 8.0
Pool In Ground
Waterfront N
Water Access N
View Street, Trees/Woods
Roof Type Composite
Accessibility None
Attached Garage 2
Total Parking Spaces 8
Garage Y
Building
Story 1
Sewer Septic < # of BR
Water Well
Architectural Style Ranch/Rambler
Level or Stories 1
Additional Building Above Grade, Below Grade
New Construction N
Schools
Elementary Schools Hopewell E.S.
Middle Schools Timberlane
High Schools Hvchs
School District Hopewell Valley Regional Schools
Others
Senior Community No
Tax ID 06-00043 19-00011
Ownership Fee Simple
SqFt Source Assessor
Special Listing Condition Standard
Read Less Info
Want to know what your home might be worth? Contact us for a FREE valuation!

Our team is ready to help you sell your home for the highest possible price ASAP

Bought with Maureen D. Troiano • Coldwell Banker Residential Brokerage - Princeton
GET MORE INFORMATION

Brian Collini
Broker of Record / Owner | License ID: 1324485/0455485
Broker of Record / Owner License ID: 1324485/0455485




