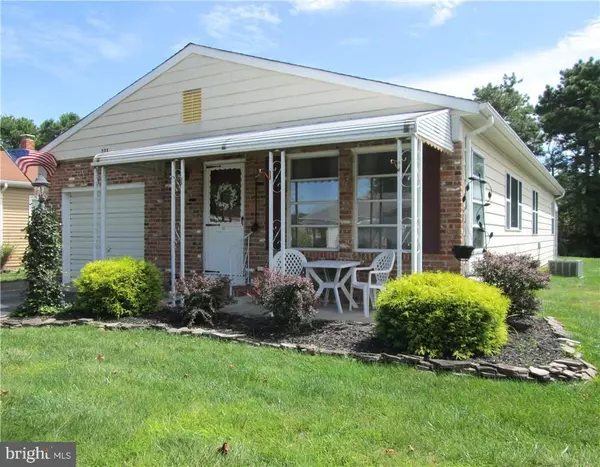For more information regarding the value of a property, please contact us for a free consultation.
Key Details
Sold Price $164,900
Property Type Single Family Home
Sub Type Detached
Listing Status Sold
Purchase Type For Sale
Square Footage 1,200 sqft
Price per Sqft $137
Subdivision Holiday City - South
MLS Listing ID NJOC162948
Sold Date 04/02/18
Style Ranch/Rambler
Bedrooms 2
Full Baths 2
HOA Fees $30/mo
HOA Y/N Y
Abv Grd Liv Area 1,200
Originating Board JSMLS
Year Built 1987
Annual Tax Amount $2,576
Tax Year 2017
Lot Dimensions 50x100
Property Description
IMMACULATE Capri Model Home Located In 55+ Community. Many Features Include; Pergo Flooring Walkway In Den And Living Room Leading To Pergo Floored Dining Room. Neutral Carpeted Den And Living Room Area. Eat-In Kitchen AND Bedrooms With Ceiling Fans. Additional Features-Replaced Approximately Between 2004-2009; Roof-Timberline, Hot Water Heater AND Central Air Conditioning System. Interior Access To Garage. Rear Covered Patio To Enjoy Beautiful Yard With Lovely Garden Area Backing To Wooded Area. ABSOLUTELY MOVE-IN CONDITION HOME!
Location
State NJ
County Ocean
Area Berkeley Twp (21506)
Zoning PRRC
Rooms
Other Rooms Living Room, Primary Bedroom, Kitchen, Efficiency (Additional), Additional Bedroom
Interior
Interior Features Attic, Window Treatments, Ceiling Fan(s), Primary Bath(s), Stall Shower
Hot Water Natural Gas
Heating Baseboard - Hot Water
Cooling Central A/C
Flooring Other, Vinyl, Fully Carpeted
Equipment Dishwasher, Dryer, Oven/Range - Gas, Built-In Microwave, Refrigerator, Stove, Washer
Furnishings No
Fireplace N
Appliance Dishwasher, Dryer, Oven/Range - Gas, Built-In Microwave, Refrigerator, Stove, Washer
Heat Source Natural Gas
Exterior
Exterior Feature Patio(s), Porch(es)
Garage Garage Door Opener
Garage Spaces 1.0
Amenities Available Community Center, Common Grounds, Retirement Community
Waterfront N
Water Access N
View Trees/Woods
Roof Type Shingle
Accessibility None
Porch Patio(s), Porch(es)
Attached Garage 1
Total Parking Spaces 1
Garage Y
Building
Story 1
Foundation Crawl Space
Sewer Public Sewer
Water Public
Architectural Style Ranch/Rambler
Level or Stories 1
Additional Building Above Grade
New Construction N
Schools
School District Central Regional Schools
Others
HOA Fee Include Pool(s),Common Area Maintenance,Lawn Maintenance,Snow Removal
Senior Community Yes
Tax ID 06-00004-255-00003
Ownership Fee Simple
Special Listing Condition Standard
Read Less Info
Want to know what your home might be worth? Contact us for a FREE valuation!

Our team is ready to help you sell your home for the highest possible price ASAP

Bought with Maureen Weithenauer • Silver Ridge Realty, LLP
GET MORE INFORMATION

Brian Collini
Broker of Record / Owner | License ID: 1324485/0455485
Broker of Record / Owner License ID: 1324485/0455485




