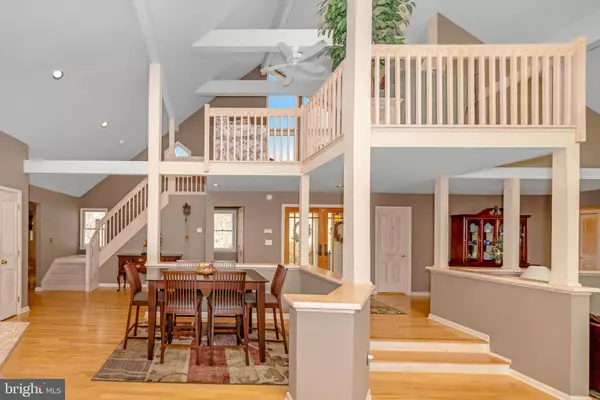For more information regarding the value of a property, please contact us for a free consultation.
Key Details
Sold Price $540,000
Property Type Single Family Home
Sub Type Detached
Listing Status Sold
Purchase Type For Sale
Square Footage 4,187 sqft
Price per Sqft $128
Subdivision None Available
MLS Listing ID NJHT105154
Sold Date 09/24/19
Style Contemporary
Bedrooms 4
Full Baths 3
HOA Y/N N
Abv Grd Liv Area 4,187
Originating Board BRIGHT
Year Built 1990
Annual Tax Amount $12,535
Tax Year 2018
Lot Size 5.280 Acres
Acres 5.28
Lot Dimensions 0.00 x 0.00
Property Description
Stunning contemporary custom home nestled on 5 acres within the Sweet Hollow Preserve area. Perched on top of sprawling natural beauty, treat yourself to a dazzling treehouse like setting where nature blends with today's most modern conveniences. Home boasts incredible natural light, open floor plan, gourmet kitchen, vaulted ceilings, impressive floor to ceiling fireplace and an expansive tiered deck, just to name a few highlights of this magnificent home. 4 nicely appointed bedrooms, including the master ensuite with a huge walk in closet, welcome you to the very special home. Bonus loft sits above living area and provides a serene spot for reading with fabulous built ins and window seat overlooking the wooded lot. Newly installed solar panels actually generate income for the owner.
Location
State NJ
County Hunterdon
Area Alexandria Twp (21001)
Zoning RESIDENTIAL
Rooms
Other Rooms Living Room, Dining Room, Primary Bedroom, Bedroom 2, Bedroom 3, Bedroom 4, Kitchen, Laundry
Basement Unfinished
Main Level Bedrooms 4
Interior
Interior Features Bar, Carpet, Ceiling Fan(s), Floor Plan - Open, Kitchen - Eat-In, Pantry, Recessed Lighting, Skylight(s), Upgraded Countertops, Walk-in Closet(s), Wet/Dry Bar, Wine Storage, Wood Floors
Heating Forced Air
Cooling Central A/C
Fireplaces Number 1
Fireplaces Type Wood
Fireplace Y
Heat Source Oil
Exterior
Garage Garage Door Opener, Inside Access
Garage Spaces 2.0
Waterfront N
Water Access N
View Mountain, Trees/Woods, Valley
Accessibility None
Attached Garage 2
Total Parking Spaces 2
Garage Y
Building
Story 2
Sewer On Site Septic
Water Well
Architectural Style Contemporary
Level or Stories 2
Additional Building Above Grade, Below Grade
New Construction N
Schools
High Schools Delaware Valley Regional H.S.
School District Delaware Valley Regional Schools
Others
Senior Community No
Tax ID 01-00002-00029 01
Ownership Fee Simple
SqFt Source Assessor
Horse Property N
Special Listing Condition Standard
Read Less Info
Want to know what your home might be worth? Contact us for a FREE valuation!

Our team is ready to help you sell your home for the highest possible price ASAP

Bought with Non Member • Non Subscribing Office
GET MORE INFORMATION

Brian Collini
Broker of Record / Owner | License ID: 1324485/0455485
Broker of Record / Owner License ID: 1324485/0455485




