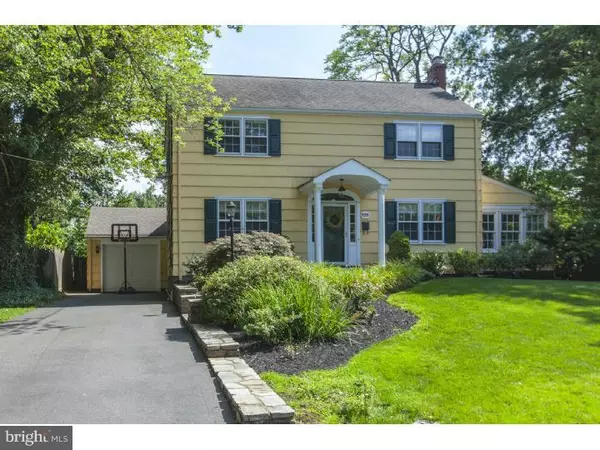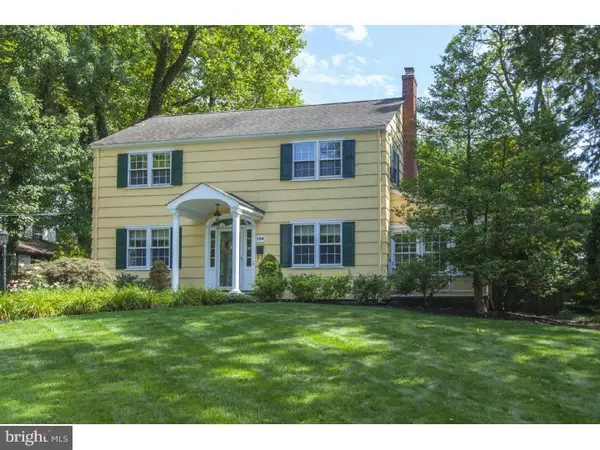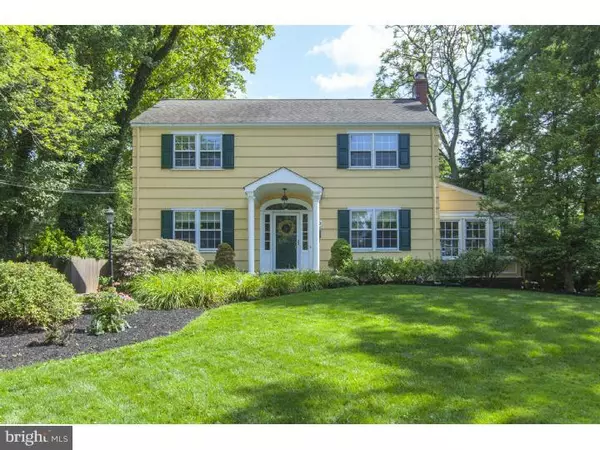For more information regarding the value of a property, please contact us for a free consultation.
Key Details
Sold Price $625,000
Property Type Single Family Home
Sub Type Detached
Listing Status Sold
Purchase Type For Sale
Subdivision None Available
MLS Listing ID 1003886731
Sold Date 10/07/16
Style Colonial
Bedrooms 4
Full Baths 2
Half Baths 1
HOA Y/N N
Originating Board TREND
Year Built 1942
Annual Tax Amount $14,570
Tax Year 2016
Lot Size 0.258 Acres
Acres 0.26
Lot Dimensions 75X150
Property Description
Located on one of Pennington's prettiest streets, this timeless center hall Colonial is ready for its next homeowner. Kunkel Park is just a half block away and access to The Lawrence Hopewell Trail; with its 20+ miles of bicycle and pedestrian trails is at the end of the street. Gleaming hardwood floors flow throughout the entire house. The main level of the home offers a Living Room with wood burning fireplace, Sunroom/Office with built-in desks, Dining Room with chair rail, crown moldings and swinging door to the Kitchen; featuring glazed Maple cabinetry and Corian countertops, a near-by Powder Room and Family Room beyond which features built-in bookshelves, ceiling fan, closet with plumbing intact, can be converted to a wet bar or returned to a main floor laundry and sliders to the Screened Porch. Upstairs, there are 4 bedrooms, a hall bathroom with Tub/Shower, beadboard wainscoting, Carrara subway tile and white marble topped vanity. The master bedroom has its own bath with a stall shower. Stairway access to the attic provides additional storage or expansion options. Storage is abundant throughout the home with its many closets and in the full basement where the utilities and laundry are located. Outside, there is a patio for enjoying the beautiful landscape with many perennial plantings, playset and lawn within the fenced back yard. All the work has been done, so be sure to see this one and make plans to move right in!
Location
State NJ
County Mercer
Area Pennington Boro (21108)
Zoning R-80
Direction North
Rooms
Other Rooms Living Room, Dining Room, Primary Bedroom, Bedroom 2, Bedroom 3, Kitchen, Family Room, Bedroom 1, Other, Attic
Basement Full, Unfinished
Interior
Interior Features Primary Bath(s), Ceiling Fan(s), Attic/House Fan, Stall Shower
Hot Water Natural Gas
Heating Gas, Hot Water, Radiator
Cooling Central A/C
Flooring Wood, Tile/Brick
Fireplaces Number 1
Fireplaces Type Brick
Equipment Built-In Range, Dishwasher, Disposal, Built-In Microwave
Fireplace Y
Appliance Built-In Range, Dishwasher, Disposal, Built-In Microwave
Heat Source Natural Gas
Laundry Main Floor, Basement
Exterior
Exterior Feature Patio(s), Porch(es)
Garage Spaces 4.0
Fence Other
Utilities Available Cable TV
Waterfront N
Water Access N
Roof Type Pitched,Shingle
Accessibility None
Porch Patio(s), Porch(es)
Total Parking Spaces 4
Garage Y
Building
Lot Description Front Yard, Rear Yard
Story 2
Sewer Public Sewer
Water Public
Architectural Style Colonial
Level or Stories 2
New Construction N
Schools
Elementary Schools Toll Gate Grammar School
Middle Schools Timberlane
High Schools Central
School District Hopewell Valley Regional Schools
Others
Senior Community No
Tax ID 08-00303-00008
Ownership Fee Simple
Security Features Security System
Acceptable Financing Conventional
Listing Terms Conventional
Financing Conventional
Read Less Info
Want to know what your home might be worth? Contact us for a FREE valuation!

Our team is ready to help you sell your home for the highest possible price ASAP

Bought with Deborah W Lane • Callaway Henderson Sotheby's Int'l-Princeton
GET MORE INFORMATION

Brian Collini
Broker of Record / Owner | License ID: 1324485/0455485
Broker of Record / Owner License ID: 1324485/0455485




