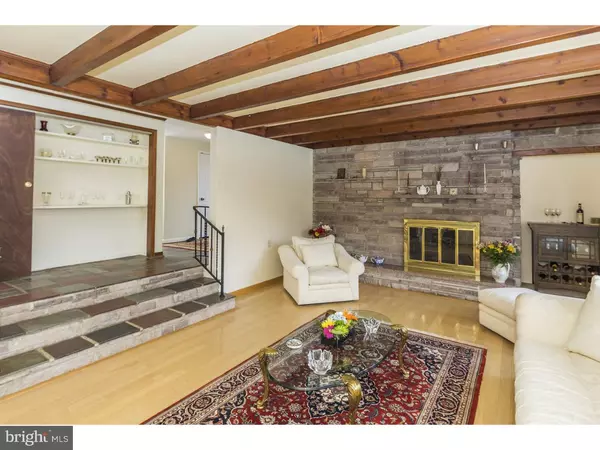For more information regarding the value of a property, please contact us for a free consultation.
Key Details
Sold Price $562,250
Property Type Single Family Home
Sub Type Detached
Listing Status Sold
Purchase Type For Sale
Square Footage 2,931 sqft
Price per Sqft $191
Subdivision None Available
MLS Listing ID 1003882773
Sold Date 04/22/16
Style Contemporary
Bedrooms 4
Full Baths 3
HOA Y/N N
Abv Grd Liv Area 2,931
Originating Board TREND
Year Built 1956
Annual Tax Amount $16,737
Tax Year 2015
Lot Size 0.918 Acres
Acres 0.92
Lot Dimensions 100X400
Property Description
The sunny mood of this classic home in a great Pennington neighborhood is captured from room to sun-filled room. A welcoming blue stone entry introduces a home with plenty of space to grow, featuring four bedrooms and three bathrooms. Radiant heated floors meander through the open kitchen, dining and family rooms that are only made cheerier by large windows. The kitchen offers several storage options and prep spaces. Whether entertaining or relaxing, there are multiple spaces to take advantage of. Entertain in the sunken living room with fireplace or host a weekend barbecue in the deep, green yard with patio. Enjoy your choice of two master suites in the bedroom wing. Homeowner's will adore the master addition with a luxury bath, convenient laundry area, walk-in closet and atrium door to the garden. Convenient to schools, Kunkel Park and Princeton, 3 zone heating and 2 zone cooling make this one entirely headache-free. The fresh, neutral paint palette ensures move-in readiness. Come take a peek!
Location
State NJ
County Mercer
Area Pennington Boro (21108)
Zoning R100
Rooms
Other Rooms Living Room, Dining Room, Primary Bedroom, Bedroom 2, Bedroom 3, Kitchen, Family Room, Bedroom 1, Other
Interior
Interior Features Kitchen - Eat-In
Hot Water Oil
Heating Oil, Hot Water, Radiant
Cooling Central A/C
Flooring Wood, Fully Carpeted, Vinyl, Tile/Brick
Fireplaces Number 1
Fireplaces Type Stone
Fireplace Y
Heat Source Oil
Laundry Upper Floor
Exterior
Garage Spaces 5.0
Waterfront N
Water Access N
Roof Type Pitched
Accessibility None
Total Parking Spaces 5
Garage N
Building
Lot Description Sloping, Open
Story 1
Sewer Public Sewer
Water Well
Architectural Style Contemporary
Level or Stories 1
Additional Building Above Grade
New Construction N
Schools
Elementary Schools Toll Gate Grammar School
Middle Schools Timberlane
High Schools Central
School District Hopewell Valley Regional Schools
Others
Senior Community No
Tax ID 08-00405-00010
Ownership Fee Simple
Read Less Info
Want to know what your home might be worth? Contact us for a FREE valuation!

Our team is ready to help you sell your home for the highest possible price ASAP

Bought with Norman T Callaway Jr. • Callaway Henderson Sotheby's Int'l-Princeton
GET MORE INFORMATION

Brian Collini
Broker of Record / Owner | License ID: 1324485/0455485
Broker of Record / Owner License ID: 1324485/0455485




