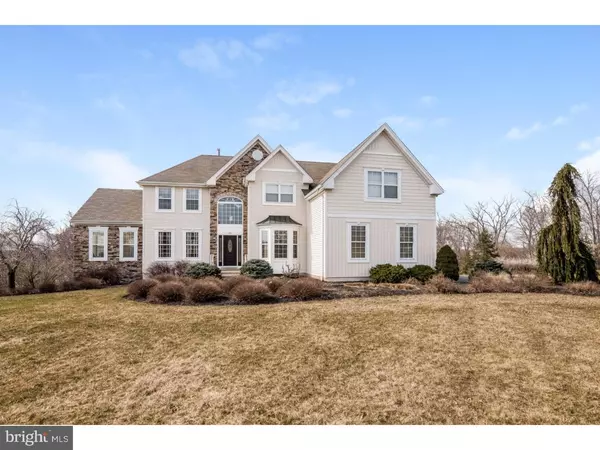For more information regarding the value of a property, please contact us for a free consultation.
Key Details
Sold Price $599,000
Property Type Single Family Home
Sub Type Detached
Listing Status Sold
Purchase Type For Sale
Square Footage 3,580 sqft
Price per Sqft $167
Subdivision Estates West Amwell
MLS Listing ID 1003906173
Sold Date 07/07/16
Style Colonial
Bedrooms 4
Full Baths 2
Half Baths 1
HOA Y/N N
Abv Grd Liv Area 3,580
Originating Board TREND
Year Built 2001
Annual Tax Amount $14,242
Tax Year 2016
Lot Size 1.010 Acres
Acres 1.01
Lot Dimensions 1.01 ACRES
Property Description
98 magnificent homes make up The Estates at West Amwell. The August Elite was the most popular model due to its open floor plan. A grand two story foyer welcomes you into this luxurious home which has an abundance of windows giving lots of natural light. The first floor includes a center Island kitchen with stainless appliances, cherry cabinets and a breakfast area with sliding doors leading to an expansive deck with endless views. Adjoined formal living and dining rooms to serve your entertaining needs, laundry/mud room, powder room, sunny conservatory and a two story great room with remote gas fireplace & 2nd staircase. The fabulous master bedroom suite features a large walk in closet, 2 additional closets, relaxing den and a luxurious bathroom which includes a soaking tub, stall shower & dual vanities. Three further bedrooms and hall bath complete the upper level. The finished lower level has a space for everyone, whether you are entertaining, crafting or gaming. Step outside to enjoy the great outdoors with a tremendous private lot, multi-tiered patios, mature landscaping and breathtaking sunsets, but if that isn't enough you can cool off in the exquisite pool! All this and more just minutes to the charming river towns of Lambertville and New Hope. Close to all major links into Princeton, NYC and Philadelphia.
Location
State NJ
County Hunterdon
Area West Amwell Twp (21026)
Zoning R-1A
Rooms
Other Rooms Living Room, Dining Room, Primary Bedroom, Bedroom 2, Bedroom 3, Kitchen, Family Room, Bedroom 1, Laundry, Other, Attic
Basement Full, Outside Entrance
Interior
Interior Features Primary Bath(s), Kitchen - Island, Butlers Pantry, Skylight(s), Ceiling Fan(s), Attic/House Fan, Stall Shower, Kitchen - Eat-In
Hot Water Natural Gas
Heating Gas, Forced Air, Zoned
Cooling Central A/C
Fireplaces Number 1
Fireplaces Type Gas/Propane
Equipment Cooktop, Oven - Wall, Oven - Double, Oven - Self Cleaning, Dishwasher, Built-In Microwave
Fireplace Y
Appliance Cooktop, Oven - Wall, Oven - Double, Oven - Self Cleaning, Dishwasher, Built-In Microwave
Heat Source Natural Gas
Laundry Main Floor
Exterior
Exterior Feature Deck(s), Patio(s)
Garage Inside Access, Garage Door Opener
Garage Spaces 6.0
Pool In Ground
Utilities Available Cable TV
Water Access N
Roof Type Shingle
Accessibility None
Porch Deck(s), Patio(s)
Attached Garage 3
Total Parking Spaces 6
Garage Y
Building
Story 2
Sewer On Site Septic
Water Public
Architectural Style Colonial
Level or Stories 2
Additional Building Above Grade
Structure Type Cathedral Ceilings,9'+ Ceilings
New Construction N
Schools
Elementary Schools West Amwell
Middle Schools South Hunterdon
High Schools South Hunterdon
School District South Hunterdon Regional
Others
Senior Community No
Tax ID 26-00003-00020 13
Ownership Fee Simple
Security Features Security System
Read Less Info
Want to know what your home might be worth? Contact us for a FREE valuation!

Our team is ready to help you sell your home for the highest possible price ASAP

Bought with Roxanne Gennari • Coldwell Banker Residential Brokerage-Princeton Jc
GET MORE INFORMATION

Brian Collini
Broker of Record / Owner | License ID: 1324485/0455485
Broker of Record / Owner License ID: 1324485/0455485




