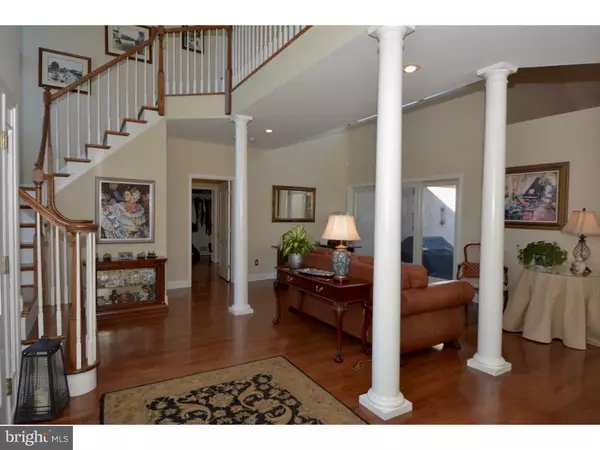For more information regarding the value of a property, please contact us for a free consultation.
Key Details
Sold Price $740,000
Property Type Single Family Home
Sub Type Detached
Listing Status Sold
Purchase Type For Sale
Square Footage 3,400 sqft
Price per Sqft $217
Subdivision None Available
MLS Listing ID 1003909873
Sold Date 07/29/16
Style Contemporary
Bedrooms 4
Full Baths 3
Half Baths 1
HOA Fees $120/qua
HOA Y/N Y
Abv Grd Liv Area 3,400
Originating Board TREND
Year Built 1997
Annual Tax Amount $19,575
Tax Year 2016
Lot Size 0.396 Acres
Acres 0.4
Lot Dimensions 0.40
Property Description
Stunning custom Contemporary on a gorgeous lot in desirable Cherry Valley. This home exudes elegance and style at every turn. Enjoy the neutral color scheme throughout, wood blinds, hardwood floors, beautiful moldings, main floor office/library, and open floor plan that allows for flexible living space. Cooking is a breeze with top-of-the-line stainless steel appliances, granite counters, and center island. Gaze into the family room where the gas fireplace warms your heart and a mounted flat screen TV with surround sound makes it easy to cook along with your favorite show. The graciously sized formal living and dining rooms sparkle with charming ambiance for all your special gatherings. Retreat to the luxurious first floor master suite enhanced by dual walk-in closets, Jacuzzi tub, separate shower, and designer fixtures. Upstairs, an additional master bedroom/Princess suite with full bath is an added bonus. Two other spacious bedrooms that share a Jack & Jill bath make for comfortable living. Don't miss the huge walk-in attic storage area. Friends and family will gather happily and appreciate an impressive 1200-square-foot finished walk-out basement with rec room, cedar closet, and plenty of extra storage areas. Outside, a beautifully designed two-tiered patio has an outdoor fire pit and beautiful views. This home is a true testament to "pride of ownership". Top-rated Montgomery schools and easy walk to park, swimming pool, tennis courts, and all the amenities of the Cherry Valley Country Club by public path behind house that leads directly to the clubhouse.
Location
State NJ
County Somerset
Area Montgomery Twp (21813)
Zoning RES
Rooms
Other Rooms Living Room, Dining Room, Primary Bedroom, Bedroom 2, Bedroom 3, Kitchen, Family Room, Bedroom 1, Other, Attic
Basement Full, Outside Entrance
Interior
Interior Features Primary Bath(s), Kitchen - Island, Butlers Pantry, Ceiling Fan(s), Central Vacuum, Sprinkler System, Intercom, Dining Area
Hot Water Natural Gas
Heating Gas, Forced Air
Cooling Central A/C
Flooring Wood, Fully Carpeted, Tile/Brick
Fireplaces Number 1
Fireplaces Type Gas/Propane
Equipment Cooktop, Oven - Self Cleaning, Dishwasher, Refrigerator
Fireplace Y
Appliance Cooktop, Oven - Self Cleaning, Dishwasher, Refrigerator
Heat Source Natural Gas
Laundry Main Floor
Exterior
Exterior Feature Patio(s)
Garage Garage Door Opener, Oversized
Garage Spaces 5.0
Utilities Available Cable TV
Amenities Available Swimming Pool, Tot Lots/Playground
Waterfront N
View Y/N Y
Water Access N
View Golf Course
Roof Type Pitched,Shingle
Accessibility Mobility Improvements
Porch Patio(s)
Attached Garage 2
Total Parking Spaces 5
Garage Y
Building
Lot Description Level, Rear Yard
Story 2
Foundation Concrete Perimeter
Sewer Public Sewer
Water Public
Architectural Style Contemporary
Level or Stories 2
Additional Building Above Grade
Structure Type 9'+ Ceilings
New Construction N
Schools
Elementary Schools Orchard Hill
High Schools Montgomery Township
School District Montgomery Township Public Schools
Others
HOA Fee Include Pool(s),Common Area Maintenance
Senior Community No
Tax ID 13-30003-00018
Ownership Fee Simple
Read Less Info
Want to know what your home might be worth? Contact us for a FREE valuation!

Our team is ready to help you sell your home for the highest possible price ASAP

Bought with Jose R Rodriguez • Garcia Realtors
GET MORE INFORMATION

Brian Collini
Broker of Record / Owner | License ID: 1324485/0455485
Broker of Record / Owner License ID: 1324485/0455485




