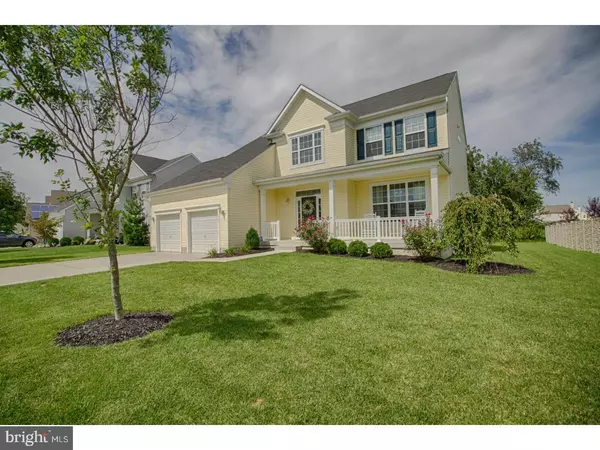For more information regarding the value of a property, please contact us for a free consultation.
Key Details
Sold Price $359,900
Property Type Single Family Home
Sub Type Detached
Listing Status Sold
Purchase Type For Sale
Square Footage 2,370 sqft
Price per Sqft $151
Subdivision Greenwich Crossing
MLS Listing ID 1000362303
Sold Date 12/15/17
Style Colonial
Bedrooms 4
Full Baths 2
Half Baths 1
HOA Fees $49/mo
HOA Y/N Y
Abv Grd Liv Area 2,370
Originating Board TREND
Year Built 2013
Annual Tax Amount $9,777
Tax Year 2016
Lot Size 10,000 Sqft
Acres 0.23
Lot Dimensions 80X125
Property Description
Lovely 4 Year Young, Fentell built,NJ Energy Star Home that sits on a premium lot with Open Space in the back. The Andover Model has an Adorable Front Porch,2Story Foyer with Upgraded Lighting and Beautiful Hardwood Floors that lead into the Dining Room, surrounded with Crown Molding and Shadow Box Trim.For the chef in the family,The Gourmet Kitchen is loaded with Granite Countertops,Tile Backsplash,Double Oven,GE Appliances,Electrolux Stove,Recessed Lighting,GE Hood,and an Island with a built in Wine Refrigerator.The Open Concept Family/Great Room sits off of the kitchen,it has a Fireplace, Upgraded Trim and Windows with Plantation Shutters.The laundry room leads out to the garage which has 2 garage door openers and storage racks.Upstairs are 4 bedrooms with a Master Suite that has 2Walk-in Closets and Private Bath.All of the bedrooms have Designer Colors,Neutral Carpets, Crown Molding, and plenty of closet space.The Basement is Partially Finished,it has room to expand with a huge storage area,a bathroom plumbing rough in and stairs that lead out to the back yard.Some added features are, Nest Thermostat,controllable by your phone, Security System,Sprinkler System,Under Cabinet Lighting and the remainder of the 10 Year Builder Warranty.This Move In Ready Home is located in one of the most desirable communities and school districts in Gloucester County, a Must See Home for a Growing Family.
Location
State NJ
County Gloucester
Area East Greenwich Twp (20803)
Zoning RES
Rooms
Other Rooms Living Room, Dining Room, Primary Bedroom, Bedroom 2, Bedroom 3, Kitchen, Family Room, Bedroom 1, Laundry, Attic
Basement Full
Interior
Interior Features Kitchen - Island, Sprinkler System, Kitchen - Eat-In
Hot Water Natural Gas
Heating Forced Air
Cooling Central A/C
Flooring Wood, Fully Carpeted
Fireplaces Number 1
Equipment Oven - Double
Fireplace Y
Appliance Oven - Double
Heat Source Natural Gas
Laundry Main Floor
Exterior
Exterior Feature Porch(es)
Garage Garage Door Opener
Garage Spaces 2.0
Waterfront N
Water Access N
Roof Type Shingle
Accessibility None
Porch Porch(es)
Total Parking Spaces 2
Garage N
Building
Story 2
Foundation Concrete Perimeter
Sewer Public Sewer
Water Public
Architectural Style Colonial
Level or Stories 2
Additional Building Above Grade
New Construction N
Schools
Middle Schools Kingsway Regional
High Schools Kingsway Regional
School District Kingsway Regional High
Others
Senior Community No
Tax ID 03-01403-00060
Ownership Fee Simple
Security Features Security System
Acceptable Financing Conventional, VA, FHA 203(b), USDA
Listing Terms Conventional, VA, FHA 203(b), USDA
Financing Conventional,VA,FHA 203(b),USDA
Read Less Info
Want to know what your home might be worth? Contact us for a FREE valuation!

Our team is ready to help you sell your home for the highest possible price ASAP

Bought with Cheryl A Barbagallo • Century 21 Rauh & Johns
GET MORE INFORMATION

Brian Collini
Broker of Record / Owner | License ID: 1324485/0455485
Broker of Record / Owner License ID: 1324485/0455485




