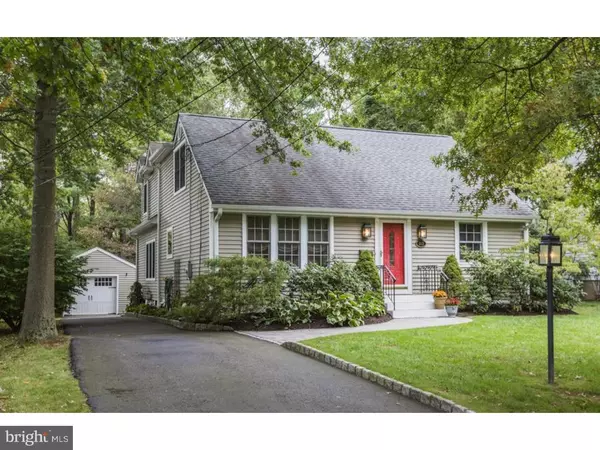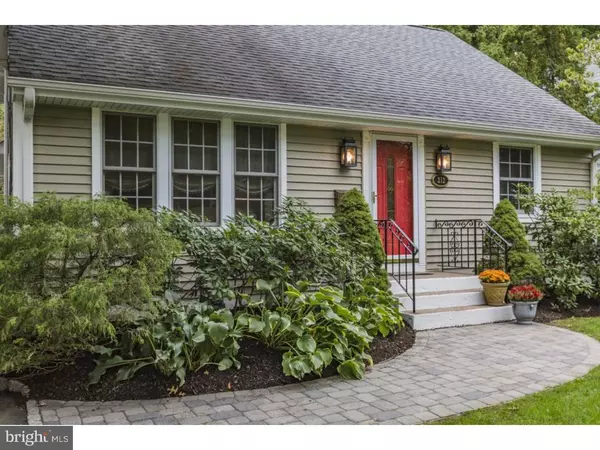For more information regarding the value of a property, please contact us for a free consultation.
Key Details
Sold Price $661,500
Property Type Single Family Home
Sub Type Detached
Listing Status Sold
Purchase Type For Sale
Subdivision None Available
MLS Listing ID 1003335295
Sold Date 01/05/17
Style Colonial
Bedrooms 4
Full Baths 3
HOA Y/N N
Originating Board TREND
Year Built 1960
Annual Tax Amount $15,599
Tax Year 2016
Lot Size 0.275 Acres
Acres 0.28
Lot Dimensions 60X200
Property Description
Located on one of Pennington's quiet streets and backing up to a wooded space, this house has more to offer than first meets the eye. It is definitely NOT a drive by! Upon entering through the front door, the hardwood floors and meticulous attention to detail will become apparent. The living room is adorned with lighted built-in cabinetry and millwork. The kitchen is the heart of this home, as it is open to the adjoining custom addition consisting of a dining room, family room, mudroom and laundry. The beautiful millwork creates a truly special backdrop for entertaining with the flow from kitchen to dining room into the family room with the fireplace focal point and then outside through a patio door to the fabulous rocking chair back porch and then on to the patio and nicely landscaped back yard. Continuing from the family room, there is an office or fifth bedroom. A main floor guest bedroom and full bath complete the floorplan. Upstairs, the master suite includes a spacious bedroom, a spotless bath with separate shower and soaking tub and a large walk in closet. There are two other bedrooms that share the hall bathroom. The lower level of the house has a finished playroom, the utilities and abundant storage. This property is in move in condition and will please the fussiest buyers. Come by to see it soon, as it may not be around very long!
Location
State NJ
County Mercer
Area Pennington Boro (21108)
Zoning R-80
Direction East
Rooms
Other Rooms Living Room, Dining Room, Primary Bedroom, Bedroom 2, Bedroom 3, Kitchen, Family Room, Bedroom 1, Laundry, Other, Attic
Basement Partial
Interior
Interior Features Primary Bath(s), Kitchen - Island, Ceiling Fan(s), Stall Shower, Kitchen - Eat-In
Hot Water Natural Gas
Heating Gas, Zoned
Cooling Central A/C
Flooring Wood, Fully Carpeted, Tile/Brick
Fireplaces Number 1
Equipment Dishwasher
Fireplace Y
Window Features Energy Efficient
Appliance Dishwasher
Heat Source Natural Gas
Laundry Main Floor
Exterior
Exterior Feature Patio(s), Porch(es)
Garage Spaces 4.0
Waterfront N
Water Access N
Roof Type Pitched,Shingle
Accessibility None
Porch Patio(s), Porch(es)
Total Parking Spaces 4
Garage Y
Building
Lot Description Front Yard, Rear Yard
Story 2
Sewer Public Sewer
Water Public
Architectural Style Colonial
Level or Stories 2
New Construction N
Schools
Elementary Schools Toll Gate Grammar School
Middle Schools Timberlane
High Schools Central
School District Hopewell Valley Regional Schools
Others
Senior Community No
Tax ID 08-00701-00024
Ownership Fee Simple
Acceptable Financing Conventional
Listing Terms Conventional
Financing Conventional
Read Less Info
Want to know what your home might be worth? Contact us for a FREE valuation!

Our team is ready to help you sell your home for the highest possible price ASAP

Bought with Barbara B Rose • Callaway Henderson Sotheby's Int'l-Princeton
GET MORE INFORMATION

Brian Collini
Broker of Record / Owner | License ID: 1324485/0455485
Broker of Record / Owner License ID: 1324485/0455485




