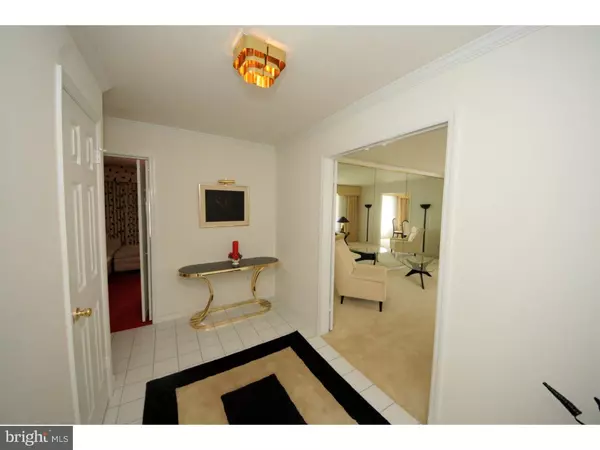For more information regarding the value of a property, please contact us for a free consultation.
Key Details
Sold Price $435,000
Property Type Single Family Home
Sub Type Detached
Listing Status Sold
Purchase Type For Sale
Subdivision None Available
MLS Listing ID 1003335507
Sold Date 04/21/17
Style Ranch/Rambler
Bedrooms 3
Full Baths 2
Half Baths 1
HOA Y/N N
Originating Board TREND
Year Built 1986
Annual Tax Amount $15,332
Tax Year 2016
Lot Size 0.560 Acres
Acres 0.56
Property Description
Sleek and minimalism come to mind in this Deco ranch being offered for the first time. 3 bedrooms, 2.5 baths with large dining room for entertaining and an eat in kitchen. Family room features a fireplace and French doors to an enclosed sunroom. Full basement, partially finished and lots of potential. 2 car garage and manicured lawn. Nicely priced in this desirable neighborhood which typically commands much higher prices. Please note: built-in furniture is fixed and will remain in the house. HARD WOOD FLOORING UNDER CARPETING - EXCEPT KITCHEN AND BATHS. Prime location in Pennington Boro, voted "Best Town for Families". A very short walk to Main Street to enjoy the restaurants, retail and the several big community events every year such as Pennington Day and the Annual Holiday Walk. This is small town living at its best! Meticulously maintained by the original owners. Commuter's dream...very near rt 95 and NJ Transit. Ideally located to enjoy the many shops and fine dining of Princeton and the river towns of Lambertville and New Hope. Plus...Capital Health Medical Center minutes away and the Hopewell Valley Regional School District make this the perfect choice for any buyer.
Location
State NJ
County Mercer
Area Pennington Boro (21108)
Zoning R100
Rooms
Other Rooms Living Room, Dining Room, Primary Bedroom, Bedroom 2, Kitchen, Family Room, Bedroom 1, Other
Basement Full
Interior
Interior Features Primary Bath(s), Kitchen - Eat-In
Hot Water Natural Gas
Heating Gas
Cooling Central A/C
Flooring Fully Carpeted
Fireplaces Number 1
Fireplace Y
Heat Source Natural Gas
Laundry Basement
Exterior
Exterior Feature Porch(es)
Garage Spaces 5.0
Waterfront N
Water Access N
Accessibility None
Porch Porch(es)
Attached Garage 2
Total Parking Spaces 5
Garage Y
Building
Lot Description Corner
Story 1
Sewer Public Sewer
Water Public
Architectural Style Ranch/Rambler
Level or Stories 1
New Construction N
Schools
Elementary Schools Toll Gate Grammar School
Middle Schools Timberlane
High Schools Central
School District Hopewell Valley Regional Schools
Others
Senior Community No
Tax ID 08-00603-00002
Ownership Fee Simple
Acceptable Financing Conventional
Listing Terms Conventional
Financing Conventional
Read Less Info
Want to know what your home might be worth? Contact us for a FREE valuation!

Our team is ready to help you sell your home for the highest possible price ASAP

Bought with Margaret Peters • Callaway Henderson Sotheby's Int'l-Pennington
GET MORE INFORMATION

Brian Collini
Broker of Record / Owner | License ID: 1324485/0455485
Broker of Record / Owner License ID: 1324485/0455485




