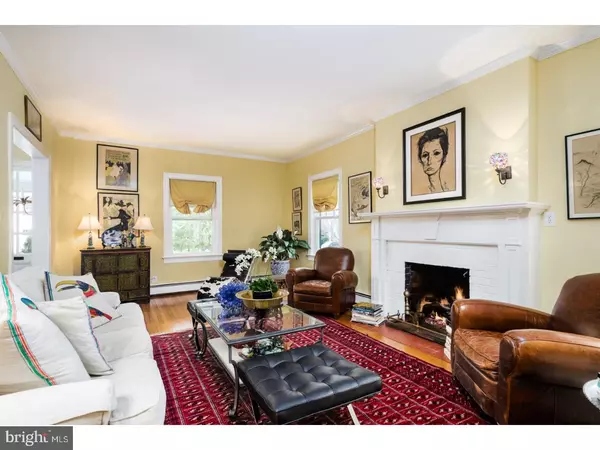For more information regarding the value of a property, please contact us for a free consultation.
Key Details
Sold Price $840,000
Property Type Single Family Home
Sub Type Detached
Listing Status Sold
Purchase Type For Sale
Subdivision None Available
MLS Listing ID 1003662187
Sold Date 08/01/17
Style Colonial,Dutch
Bedrooms 5
Full Baths 2
Half Baths 1
HOA Y/N N
Originating Board TREND
Year Built 1924
Annual Tax Amount $19,322
Tax Year 2016
Lot Size 0.459 Acres
Acres 0.46
Lot Dimensions 100X200
Property Description
Idyllically positioned on one of Pennington's best loved streets, pool party lovers will be in awe of this property's backyard, a total oasis of fun right in the Borough! Tropically inspired, enjoy the comfort of a cool, shady cabana between dips in the pool and sports played on the large, grassy yard. Introducing this fabulous home, a dramatic wide front porch provides the perfect spot to sit, relax and take in the scenery. Inside, find four levels of finished space. Formal rooms are up front fanning from an attractive entry hall, while the back is dedicated to a fully integrated gourmet kitchen with Wolf range, hutch sink and stainless appliances. An informal family room with fireplace connects to the outdoors via French doors. Downstairs, the basement is a friendly space for pals to play, while the third floor is ideal for homework with stylish built-in desks. On the second floor, separate accommodation caters to homeowners, with a dedicated wing encompassing a generous bedroom and private bath with marble accents. Four more corner bedrooms and a hall bath complete this one-of-a-kind offering!
Location
State NJ
County Mercer
Area Pennington Boro (21108)
Zoning R-80
Rooms
Other Rooms Living Room, Dining Room, Primary Bedroom, Bedroom 2, Bedroom 3, Kitchen, Family Room, Bedroom 1, Other, Attic
Basement Partial
Interior
Interior Features Primary Bath(s), Stall Shower, Kitchen - Eat-In
Hot Water Natural Gas
Heating Gas, Baseboard
Cooling Central A/C
Flooring Wood, Tile/Brick
Fireplaces Number 2
Fireplaces Type Brick, Gas/Propane
Equipment Built-In Range, Dishwasher, Refrigerator, Built-In Microwave
Fireplace Y
Appliance Built-In Range, Dishwasher, Refrigerator, Built-In Microwave
Heat Source Natural Gas
Laundry Upper Floor
Exterior
Exterior Feature Patio(s), Porch(es)
Pool In Ground
Utilities Available Cable TV
Waterfront N
Water Access N
Roof Type Slate
Accessibility None
Porch Patio(s), Porch(es)
Garage N
Building
Story 2
Sewer Public Sewer
Water Public
Architectural Style Colonial, Dutch
Level or Stories 2
New Construction N
Schools
Elementary Schools Toll Gate Grammar School
Middle Schools Timberlane
High Schools Central
School District Hopewell Valley Regional Schools
Others
Senior Community No
Tax ID 08-00705-00015
Ownership Fee Simple
Read Less Info
Want to know what your home might be worth? Contact us for a FREE valuation!

Our team is ready to help you sell your home for the highest possible price ASAP

Bought with Non Subscribing Member • Non Member Office
GET MORE INFORMATION

Brian Collini
Broker of Record / Owner | License ID: 1324485/0455485
Broker of Record / Owner License ID: 1324485/0455485




