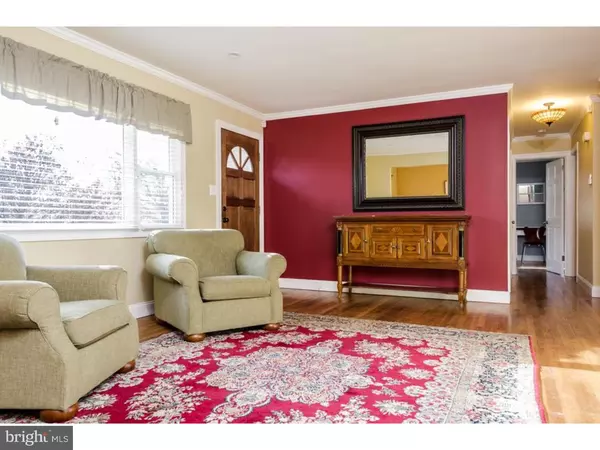For more information regarding the value of a property, please contact us for a free consultation.
Key Details
Sold Price $445,000
Property Type Single Family Home
Sub Type Detached
Listing Status Sold
Purchase Type For Sale
Subdivision Indian Village
MLS Listing ID 1003884185
Sold Date 06/09/16
Style Ranch/Rambler
Bedrooms 3
Full Baths 2
HOA Y/N N
Originating Board TREND
Year Built 1962
Annual Tax Amount $7,736
Tax Year 2015
Lot Size 0.490 Acres
Acres 0.49
Lot Dimensions 0X0
Property Description
Offering the best of single level living, the smooth and flowing floor plan of this Hopewell Township ranch reveals a beautifully updated home with Hardiboard siding set upon professionally landscaped grounds with a gorgeous "WOW bluestone patio. Generous spaces include an open concept living and dining room with wood floors, a sleek updated kitchen, and a daylight basement with new Berber style carpeting and a home office. Step into the family room with sliders to the yard and enjoy the garden views and soft, natural light. Three bedrooms, all with custom finishing, are in their own corridor including the updated and greatly expanded master suite. Here find a spa-style bathroom showcasing a large walk-in-shower with pebble floor and a granite-topped vanity.Two other bedrooms utilize a fresh hall bathroom that's conveniently placed to serve visitors as well. Tucked within an established neighborhood with shade trees on a dead-end street, serenity abounds. A new septic system (completed in April, 2016) and a professionally landscaped yard ringed by an abundance of natural untouched greenery, a fish pond gives this happy home great ambience. Very close to Pennington Boro, easy access to Princeton and Bucks County and easy commuting to I95 and train stations to New York and Philadelphia makes this the home that is the place to be.
Location
State NJ
County Mercer
Area Hopewell Twp (21106)
Zoning R100
Rooms
Other Rooms Living Room, Dining Room, Primary Bedroom, Bedroom 2, Kitchen, Family Room, Bedroom 1, Other, Attic
Basement Full, Fully Finished
Interior
Interior Features Stall Shower, Kitchen - Eat-In
Hot Water Oil
Heating Oil
Cooling Central A/C
Flooring Wood, Fully Carpeted, Tile/Brick
Equipment Oven - Self Cleaning, Dishwasher
Fireplace N
Appliance Oven - Self Cleaning, Dishwasher
Heat Source Oil
Laundry Basement
Exterior
Fence Other
Waterfront N
Water Access N
Roof Type Pitched,Shingle
Accessibility None
Garage N
Building
Lot Description Corner, Cul-de-sac, Level
Story 1
Sewer On Site Septic
Water Well
Architectural Style Ranch/Rambler
Level or Stories 1
New Construction N
Schools
Elementary Schools Toll Gate Grammar School
Middle Schools Timberlane
High Schools Central
School District Hopewell Valley Regional Schools
Others
Senior Community No
Tax ID 06-00075 06-00001
Ownership Fee Simple
Read Less Info
Want to know what your home might be worth? Contact us for a FREE valuation!

Our team is ready to help you sell your home for the highest possible price ASAP

Bought with Joseph R Giancarli • RE/MAX Tri County
GET MORE INFORMATION

Brian Collini
Broker of Record / Owner | License ID: 1324485/0455485
Broker of Record / Owner License ID: 1324485/0455485




