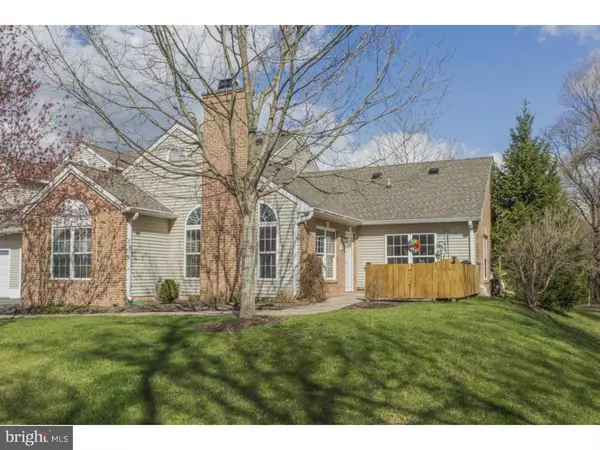For more information regarding the value of a property, please contact us for a free consultation.
Key Details
Sold Price $307,500
Property Type Single Family Home
Sub Type Twin/Semi-Detached
Listing Status Sold
Purchase Type For Sale
Subdivision Pennington Point
MLS Listing ID 1003883497
Sold Date 06/28/16
Style Traditional
Bedrooms 3
Full Baths 2
Half Baths 1
HOA Fees $315/mo
HOA Y/N Y
Originating Board TREND
Year Built 1995
Annual Tax Amount $6,651
Tax Year 2015
Property Description
Spacious and gracious over 55 home in a prime location in Pennington Point. Cathedral ceilings in living room and main bedroom. The living room has a gas fireplace with a marble surround and hearth, custom quarter round stained glass windows on either side of the gas fireplace, hardwood floor, and extensive bookcases. One way windows on the first floor are but one of the many amenities--allowing full view of the towering trees adding to the exceptional setting of this lovely home. The living room has a beautiful wood floor and lots of natural light. There is an extra wall of cabinetry in the kitchen along with a pantry allowing for extra storage, and a Solar tube, corian counters, and a large pass through to the dining room with a serving bar for easy entertaining. The den--office has a wall of bookcases which will remain along with a handsome business desk and file cabinets. The second floor bedroom is quite large and has its own bath--offering privacy for guests. A convenient laundry with cabinets is next to the kitchen. The garage has a builtin workbench, and cabinetry and shelving for extra storage. Pennington Point has a clubhouse with an exercise room, and a very convenient location close to the downtown of Pennington with great shopping, restaurants, parks, and convenient access to Princeton and Bucks County. A lovely fenced in patio invites a great relaxation area or a great spring, summer, fall cookout and entertaining area. This sophisticated home is perfect the discriminating buyer.
Location
State NJ
County Mercer
Area Hopewell Twp (21106)
Zoning R6
Rooms
Other Rooms Living Room, Dining Room, Primary Bedroom, Bedroom 2, Kitchen, Bedroom 1, Attic
Interior
Interior Features Primary Bath(s), Butlers Pantry, Ceiling Fan(s), Stain/Lead Glass, Kitchen - Eat-In
Hot Water Natural Gas
Heating Gas, Hot Water
Cooling Central A/C
Flooring Wood, Fully Carpeted, Tile/Brick
Fireplaces Number 1
Fireplaces Type Marble
Equipment Dishwasher
Fireplace Y
Appliance Dishwasher
Heat Source Natural Gas
Laundry Main Floor
Exterior
Exterior Feature Deck(s)
Garage Spaces 4.0
Utilities Available Cable TV
Waterfront N
Water Access N
Roof Type Pitched
Accessibility None
Porch Deck(s)
Total Parking Spaces 4
Garage N
Building
Lot Description Cul-de-sac
Story 2
Sewer Public Sewer
Water Public
Architectural Style Traditional
Level or Stories 2
New Construction N
Schools
Elementary Schools Toll Gate Grammar School
Middle Schools Timberlane
High Schools Central
School District Hopewell Valley Regional Schools
Others
Pets Allowed Y
Senior Community Yes
Tax ID 06-00047 01-00001-C66
Ownership Condominium
Pets Description Case by Case Basis
Read Less Info
Want to know what your home might be worth? Contact us for a FREE valuation!

Our team is ready to help you sell your home for the highest possible price ASAP

Bought with Jacquelyn "Jackie" Stockman • BHHS Fox & Roach - Princeton
GET MORE INFORMATION

Brian Collini
Broker of Record / Owner | License ID: 1324485/0455485
Broker of Record / Owner License ID: 1324485/0455485




