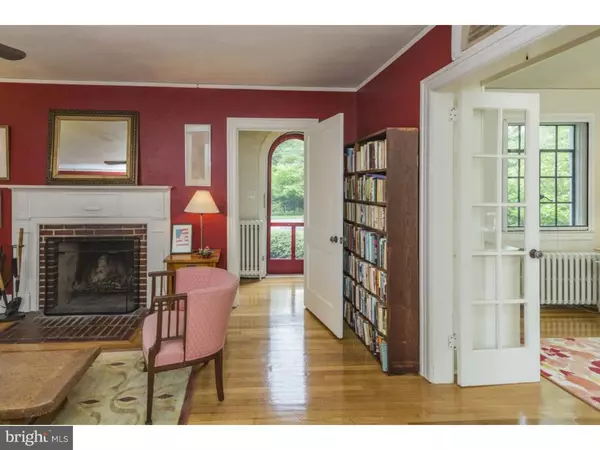For more information regarding the value of a property, please contact us for a free consultation.
Key Details
Sold Price $550,000
Property Type Single Family Home
Sub Type Detached
Listing Status Sold
Purchase Type For Sale
Subdivision None Available
MLS Listing ID 1003886351
Sold Date 11/30/16
Style Tudor
Bedrooms 4
Full Baths 2
Half Baths 1
HOA Y/N N
Originating Board TREND
Year Built 1927
Annual Tax Amount $12,990
Tax Year 2016
Lot Size 0.258 Acres
Acres 0.26
Lot Dimensions 75X150
Property Description
Romantic storybook Tudor, perched upon a peaceful side street knoll, in downtown Pennington. Current owner has made numerous renovations and improvements since purchase. 4 bedrooms, 2.5 baths, renovated kitchen and bath, zoned central air, as well as refinished hardwood floors, throughout. Sweet foyer entry, with cottage front door, is flanked by two coat and boot closets. Living room possesses a wood-burning fireplace, arched doorways, and room for a large TV as well as a piano. Study with French doors, built-in bookcases and cabinetry, as well as leaded glass windows with retractable screens, provides a lovely space for reading or working from home. Dining room, with star pendant chandelier and newer french doors, leads out to the private deck. Eat-in kitchen with stainless appliances, honed granite countertops, white cabinetry, pendant lighting, ceiling fan, wood floor and sliding doors to the backyard and newer deck. Two potential master bedrooms exist - one on the second floor with a walk-in closet and one on the 3rd floor with a private bath. The flexibility of space is great in this house. Three bedrooms and renovated hall bath on second floor, with another bedroom and full bath on third floor. Skylights, screens, ceiling fan, zoned A/C and built-in blinds on 3rd floor. Large garage with barn doors for car or bike storage. Fully fenced backyard with mature flowering trees, privacy evergreens, lawn and gardens. Roof and deck replaced, copper gutters, storms/screens on windows and zoned central air also installed by current owner. A stone's throw to Kunkel Park, downtown shops, playgrounds and schools. Full basement. Prime Pennington location. Current owner purchased home in 2005 for $550,000, prior to the renovations she then made. The sale listed in 2013 was just a change in title-holder name within same family.
Location
State NJ
County Mercer
Area Pennington Boro (21108)
Zoning R-80
Rooms
Other Rooms Living Room, Dining Room, Primary Bedroom, Bedroom 2, Bedroom 3, Kitchen, Family Room, Bedroom 1, Laundry, Other, Attic
Basement Full, Unfinished
Interior
Interior Features Skylight(s), Ceiling Fan(s), Stain/Lead Glass, Dining Area
Hot Water Natural Gas
Heating Gas, Hot Water, Radiator, Programmable Thermostat
Cooling Central A/C
Flooring Wood
Fireplaces Number 1
Fireplaces Type Brick
Equipment Built-In Range, Dishwasher, Refrigerator, Energy Efficient Appliances
Fireplace Y
Window Features Replacement
Appliance Built-In Range, Dishwasher, Refrigerator, Energy Efficient Appliances
Heat Source Natural Gas
Laundry Basement
Exterior
Exterior Feature Deck(s)
Garage Spaces 5.0
Fence Other
Waterfront N
Water Access N
Roof Type Pitched,Shingle
Accessibility None
Porch Deck(s)
Total Parking Spaces 5
Garage Y
Building
Lot Description Open, Front Yard, Rear Yard, SideYard(s)
Story 3+
Sewer Public Sewer
Water Public
Architectural Style Tudor
Level or Stories 3+
New Construction N
Schools
Elementary Schools Toll Gate Grammar School
Middle Schools Timberlane
High Schools Central
School District Hopewell Valley Regional Schools
Others
Senior Community No
Tax ID 08-00303-00006
Ownership Fee Simple
Read Less Info
Want to know what your home might be worth? Contact us for a FREE valuation!

Our team is ready to help you sell your home for the highest possible price ASAP

Bought with Amy Granato • Callaway Henderson Sotheby's Int'l-Princeton
GET MORE INFORMATION

Brian Collini
Broker of Record / Owner | License ID: 1324485/0455485
Broker of Record / Owner License ID: 1324485/0455485




