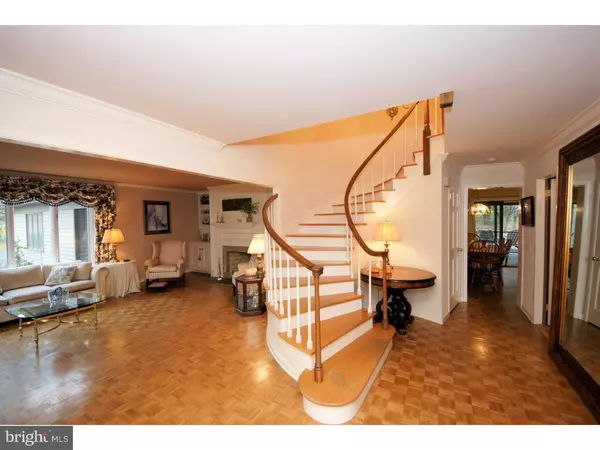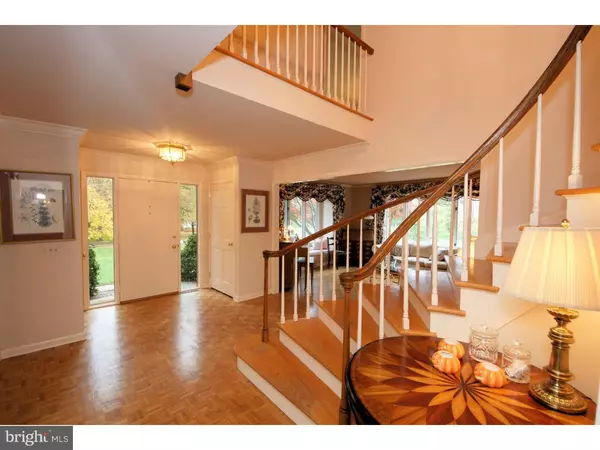For more information regarding the value of a property, please contact us for a free consultation.
Key Details
Sold Price $649,000
Property Type Single Family Home
Sub Type Detached
Listing Status Sold
Purchase Type For Sale
Square Footage 3,288 sqft
Price per Sqft $197
Subdivision Elm Ridge Park
MLS Listing ID 1003888751
Sold Date 06/29/16
Style Colonial
Bedrooms 4
Full Baths 2
Half Baths 1
HOA Y/N N
Abv Grd Liv Area 3,288
Originating Board TREND
Year Built 1979
Annual Tax Amount $17,045
Tax Year 2015
Lot Size 1.370 Acres
Acres 1.37
Lot Dimensions 1.37
Property Description
Located in ELM RIDGE PARK, this spacious 3,288 SF home is perched on a 1.37 acre lot and offers an abundance of informal & formal entertaining areas - both inside and out! The gracious, center hall 4 BR Colonial boasts a grand Foyer with sweeping staircase - flanked by formal Living Room with fireplace, custom built-ins and window seat & a sunny,formal Dining Room with window seat and glowing chandelier. An expansive, updated Kitchen/Breakfast/Family Room combination is truly the heart of this home with a center island, granite counters, an inviting fireplace, loads of custom built-ins, SS appliances plus a functional Butler's Pantry - the perfect spot for dessert trays! An adjacent Screened Porch brings the outside in - and allows guests to seamlessly flow to the lovely rear yard and deck. A convenient Mud Room, Laundry Room and 1st floor Bonus Room with private entrance could serve as a Craft Room, Office or spare room for the occasional guest. Upstairs is a spacious Master Bedroom with adjacent, walk-in closet and Master Bath with granite counters, oversized shower, custom built-ins and European-style heated towel rack. 3 additional Bedrooms, along with another updated Bathroom, complete this level. All this plus partially finished Basement, 2 car Garage and easy access to the Lawrenceville-Hopewell Trails, the Stony Brook CSA Farm and the charming Borough of Pennington. This home offers all the right ingredients for those who love to entertain!
Location
State NJ
County Mercer
Area Hopewell Twp (21106)
Zoning R150
Rooms
Other Rooms Living Room, Dining Room, Primary Bedroom, Bedroom 2, Bedroom 3, Kitchen, Family Room, Bedroom 1, Laundry, Other, Attic
Basement Full
Interior
Interior Features Primary Bath(s), Kitchen - Island, Butlers Pantry, Ceiling Fan(s), WhirlPool/HotTub, Stall Shower, Kitchen - Eat-In
Hot Water Propane
Heating Oil, Forced Air, Zoned
Cooling Central A/C
Flooring Wood, Tile/Brick
Fireplaces Number 2
Equipment Built-In Range, Dishwasher
Fireplace Y
Window Features Bay/Bow
Appliance Built-In Range, Dishwasher
Heat Source Oil
Laundry Main Floor
Exterior
Exterior Feature Deck(s), Porch(es)
Garage Inside Access, Garage Door Opener
Garage Spaces 5.0
Utilities Available Cable TV
Waterfront N
Water Access N
Accessibility None
Porch Deck(s), Porch(es)
Attached Garage 2
Total Parking Spaces 5
Garage Y
Building
Lot Description Level, Front Yard, Rear Yard, SideYard(s)
Story 2
Sewer On Site Septic
Water Well
Architectural Style Colonial
Level or Stories 2
Additional Building Above Grade
Structure Type Cathedral Ceilings
New Construction N
Schools
Elementary Schools Hopewell
Middle Schools Timberlane
High Schools Central
School District Hopewell Valley Regional Schools
Others
Senior Community No
Tax ID 06-00043 16-00006
Ownership Fee Simple
Acceptable Financing Conventional, FHA 203(b)
Listing Terms Conventional, FHA 203(b)
Financing Conventional,FHA 203(b)
Read Less Info
Want to know what your home might be worth? Contact us for a FREE valuation!

Our team is ready to help you sell your home for the highest possible price ASAP

Bought with Kimberly Storcella • BHHS Fox & Roach Hopewell Valley
GET MORE INFORMATION

Brian Collini
Broker of Record / Owner | License ID: 1324485/0455485
Broker of Record / Owner License ID: 1324485/0455485




