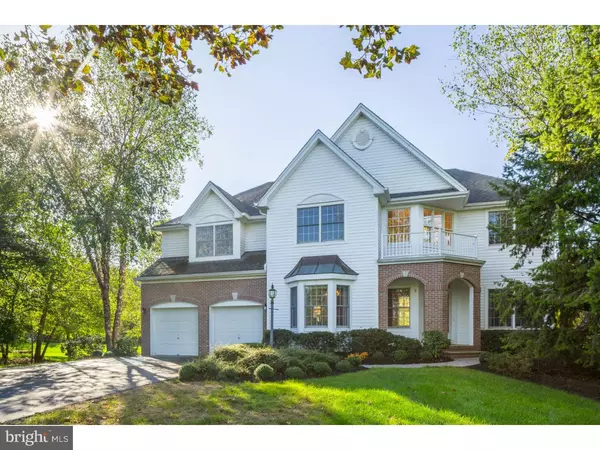For more information regarding the value of a property, please contact us for a free consultation.
Key Details
Sold Price $888,888
Property Type Single Family Home
Sub Type Detached
Listing Status Sold
Purchase Type For Sale
Subdivision None Available
MLS Listing ID 1003910467
Sold Date 11/28/16
Style Colonial
Bedrooms 4
Full Baths 4
Half Baths 1
HOA Fees $120/qua
HOA Y/N Y
Originating Board TREND
Year Built 1999
Annual Tax Amount $20,388
Tax Year 2016
Lot Size 0.497 Acres
Acres 0.5
Lot Dimensions .50 ACRES
Property Description
This showcase home with a covered front porch and new sun room is securely rooted on a Cherry Valley cul-de-sac, within strolling distance to the golf course. Light, bright and youthful, rooms are awash in natural light. Notable features include a family/great room with two stories of windows, a cook-friendly kitchen offering stainless steel appliances, granite counters, and a breakfast room that shares the warmth of a double-sided fireplace with the family room. California closets and ceiling fans are in all the bedrooms. The dramatic foyer is met with entrances into living and dining rooms behind handsome columns. A spacious home office is near the powder room. Split stairs climb to four bedrooms, reached via a sun-splashed open hall. The three-room master suite offers a dressing closet and a large, lavish bath. Three additional bedrooms are all neutrally decorated, with one containing its own private bathroom and another updated bath in the hall. The finished basement vastly increases space with areas for exercise, media, games plus a full bath. A cedar-lined closet stores clothes away safely. Within easy distance to the club's front entrance and all the social activities of this sought-after community, welcome!
Location
State NJ
County Somerset
Area Montgomery Twp (21813)
Zoning RES
Rooms
Other Rooms Living Room, Dining Room, Primary Bedroom, Bedroom 2, Bedroom 3, Kitchen, Family Room, Bedroom 1, Laundry, Other, Attic
Basement Full, Fully Finished
Interior
Interior Features Primary Bath(s), Kitchen - Island, Butlers Pantry, Ceiling Fan(s), WhirlPool/HotTub, Stall Shower, Kitchen - Eat-In
Hot Water Natural Gas
Heating Gas, Forced Air, Zoned
Cooling Central A/C
Flooring Wood, Fully Carpeted, Tile/Brick
Fireplaces Number 1
Equipment Cooktop, Oven - Wall, Oven - Double, Oven - Self Cleaning, Dishwasher, Refrigerator
Fireplace Y
Appliance Cooktop, Oven - Wall, Oven - Double, Oven - Self Cleaning, Dishwasher, Refrigerator
Heat Source Natural Gas
Laundry Main Floor
Exterior
Exterior Feature Deck(s)
Garage Garage Door Opener
Garage Spaces 4.0
Utilities Available Cable TV
Waterfront N
Water Access N
Roof Type Pitched
Accessibility None
Porch Deck(s)
Total Parking Spaces 4
Garage N
Building
Lot Description Trees/Wooded, Front Yard, Rear Yard, SideYard(s)
Story 2
Sewer Public Sewer
Water Public
Architectural Style Colonial
Level or Stories 2
Structure Type Cathedral Ceilings,9'+ Ceilings,High
New Construction N
Schools
Elementary Schools Orchard Hill
High Schools Montgomery Township
School District Montgomery Township Public Schools
Others
HOA Fee Include Common Area Maintenance
Senior Community No
Tax ID 13-31001-00110
Ownership Fee Simple
Security Features Security System
Horse Feature Paddock
Read Less Info
Want to know what your home might be worth? Contact us for a FREE valuation!

Our team is ready to help you sell your home for the highest possible price ASAP

Bought with Cynthia Fowlkes • RE/MAX Instyle Realty Corp
GET MORE INFORMATION

Brian Collini
Broker of Record / Owner | License ID: 1324485/0455485
Broker of Record / Owner License ID: 1324485/0455485




