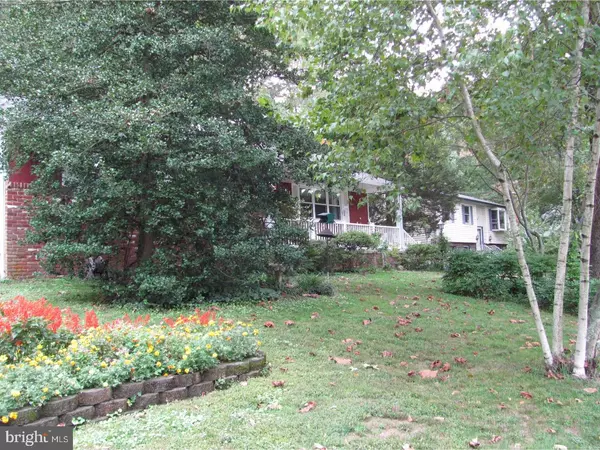For more information regarding the value of a property, please contact us for a free consultation.
Key Details
Sold Price $162,000
Property Type Single Family Home
Sub Type Detached
Listing Status Sold
Purchase Type For Sale
Square Footage 1,450 sqft
Price per Sqft $111
Subdivision Garden Lakes
MLS Listing ID 1004373879
Sold Date 02/28/17
Style Ranch/Rambler
Bedrooms 3
Full Baths 1
Half Baths 1
HOA Y/N N
Abv Grd Liv Area 1,450
Originating Board TREND
Year Built 1967
Annual Tax Amount $7,640
Tax Year 2016
Lot Size 0.287 Acres
Acres 0.29
Lot Dimensions 100X125
Property Description
Your new home is waiting for your discovery. Located on a quiet tree-lined street on historic Laurel Lake this lovingly maintained three-bedroom raised ranch-style home offers a rare combination of privacy and convenience. You will enjoy the sights and sounds of nature in the seclusion of your fully fenced back yard and still be within minutes of the Hi Speed Line, entertainment, shopping, and major commuting routes. The versatile floor plan will adapt to your family's changing needs. You'll find a living room with a gas fireplace for cozy nights. The living room flows into an over-sized eat -in kitchen with breakfast bar where you'll find a five-burner gas stove and granite transformation counter tops. Your kitchen opens to an 11x13 room with a large Pella bay window. You may choose to use this room as a formal dining room, a family room, music room, for however your family loves to live. The mudroom and cathedral ceiling sunroom addition open to your secluded fenced back yard, which backs to a private wooded area. Your expanded master bedroom includes a sunny bay window and an adjoining powder room. The two additional bedrooms are connected and may provide a convenient nursery space or a bedroom suite, as you like. The hall bath is neutral just waiting for your personal touch. A partly finished full basement provides plenty of space for storage, game room, home office, workshop, laundry and more. Your new home brings you a low maintenance life-style with replacement windows, vinyl siding, seasonal naturalized landscaping, and a Trex deck and stairs. Included upgrades: attic exhaust fan and ridge vent, alarm system w/ fire alarm, walkout basement, 200 amp electrical service w/multiple exterior outlets, exterior lighting w/upgraded multi-event digital control, electricity in tool shed, well water for exterior use and public water for interior use, 100x125 lot, washer and dryer, ceiling fans, a "ONE YEAR HOME WARRANTY" for your peace of mind, and many more. Come find me today. "MY OWNER SAYS MAKE AN OFFER! Excluded are: movable kitchen island, Tiffany-style kitchen lamp, and pendant light in sunroom. Negotiable are: pantry cabinet in mudroom, and freezer.
Location
State NJ
County Camden
Area Lindenwold Boro (20422)
Zoning RES
Rooms
Other Rooms Living Room, Primary Bedroom, Bedroom 2, Kitchen, Bedroom 1, Other, Attic
Basement Full
Interior
Interior Features Kitchen - Island, Skylight(s), Ceiling Fan(s), Kitchen - Eat-In
Hot Water Natural Gas
Heating Gas, Forced Air
Cooling Central A/C
Flooring Wood, Fully Carpeted, Vinyl, Tile/Brick
Fireplaces Number 1
Fireplaces Type Gas/Propane
Equipment Built-In Range, Dishwasher, Refrigerator, Disposal
Fireplace Y
Window Features Energy Efficient,Replacement
Appliance Built-In Range, Dishwasher, Refrigerator, Disposal
Heat Source Natural Gas
Laundry Basement
Exterior
Exterior Feature Porch(es)
Fence Other
Utilities Available Cable TV
Water Access N
Roof Type Shingle
Accessibility None
Porch Porch(es)
Garage N
Building
Lot Description Level, Trees/Wooded, Front Yard, Rear Yard, SideYard(s)
Story 1
Sewer Public Sewer
Water Public
Architectural Style Ranch/Rambler
Level or Stories 1
Additional Building Above Grade
Structure Type Cathedral Ceilings
New Construction N
Schools
Middle Schools Lindenwold
High Schools Lindenwold
School District Lindenwold Borough Public Schools
Others
Senior Community No
Tax ID 22-00216-00001
Ownership Fee Simple
Security Features Security System
Acceptable Financing Conventional, VA, FHA 203(b), USDA
Listing Terms Conventional, VA, FHA 203(b), USDA
Financing Conventional,VA,FHA 203(b),USDA
Read Less Info
Want to know what your home might be worth? Contact us for a FREE valuation!

Our team is ready to help you sell your home for the highest possible price ASAP

Bought with Brian Belko • BHHS Fox & Roach-Washington-Gloucester
GET MORE INFORMATION

Brian Collini
Broker of Record / Owner | License ID: 1324485/0455485
Broker of Record / Owner License ID: 1324485/0455485




