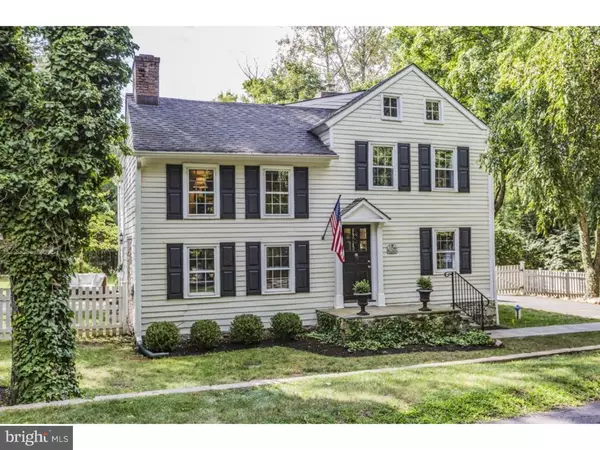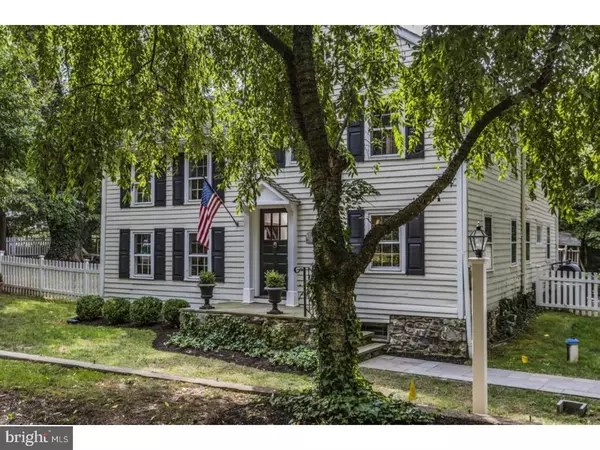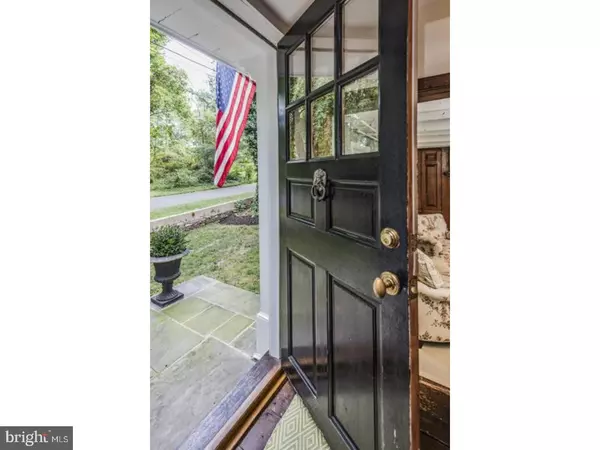For more information regarding the value of a property, please contact us for a free consultation.
Key Details
Sold Price $425,000
Property Type Single Family Home
Sub Type Detached
Listing Status Sold
Purchase Type For Sale
Subdivision None Available
MLS Listing ID 1000042474
Sold Date 08/18/17
Style Colonial
Bedrooms 4
Full Baths 2
Half Baths 1
HOA Y/N N
Originating Board TREND
Year Built 1781
Annual Tax Amount $11,704
Tax Year 2016
Lot Size 0.460 Acres
Acres 0.46
Lot Dimensions 0X0
Property Description
Built circa 1780, the Moses Baldwin House is an enchanting homestead tucked in a quiet corner of Pennington. Once the local cordwainer's home, a series of upgrades and enhancements has brought it seamlessly up to 21st century standards. Pride of ownership is apparent in each and every room. While heirloom features such as wide planked floors, timber doorways, generous fireplaces, and original fixtures enhance every living space, the many modern updates cannot be overlooked. The living and family rooms, each with fireplaces, offer abundant gathering spaces, as does the dining room. However, most will gravitate towards the renovated kitchen featuring marble countertops, a farm sink, custom pantry storage, an antique stove, and elegant contrasting cabinetry. A powder room is near. Upstairs, the main bedroom has its own fireplace along with three other bedrooms, laundry, and two upgraded bathrooms. Another nice feature here is the addition of a study with direct access to one of the baths. Ideal for homework and extra space when guests spend the night, it will come in handy. Although you may never want to leave this tranquil paradise, this charmer is an easy stroll to the pool club and Pennington amenities.
Location
State NJ
County Mercer
Area Hopewell Twp (21106)
Zoning OCC
Rooms
Other Rooms Living Room, Dining Room, Primary Bedroom, Bedroom 2, Bedroom 3, Kitchen, Family Room, Bedroom 1, Other, Attic
Interior
Interior Features Kitchen - Island, Butlers Pantry, Exposed Beams, Stall Shower, Kitchen - Eat-In
Hot Water Oil
Heating Oil, Radiator, Baseboard
Cooling Central A/C
Flooring Wood, Fully Carpeted, Tile/Brick, Marble
Fireplaces Type Brick, Non-Functioning
Equipment Commercial Range, Dishwasher, Refrigerator
Fireplace N
Appliance Commercial Range, Dishwasher, Refrigerator
Heat Source Oil
Laundry Upper Floor
Exterior
Exterior Feature Patio(s)
Garage Spaces 4.0
Utilities Available Cable TV
Waterfront N
Water Access N
Roof Type Pitched
Accessibility None
Porch Patio(s)
Total Parking Spaces 4
Garage Y
Building
Lot Description Open, Front Yard, Rear Yard, SideYard(s)
Story 2
Sewer Public Sewer
Water Well
Architectural Style Colonial
Level or Stories 2
New Construction N
Schools
Middle Schools Timberlane
High Schools Central
School District Hopewell Valley Regional Schools
Others
Senior Community No
Tax ID 06-00047-00003
Ownership Fee Simple
Read Less Info
Want to know what your home might be worth? Contact us for a FREE valuation!

Our team is ready to help you sell your home for the highest possible price ASAP

Bought with Ronald A Connor • Brookside Realtors
GET MORE INFORMATION

Brian Collini
Broker of Record / Owner | License ID: 1324485/0455485
Broker of Record / Owner License ID: 1324485/0455485




