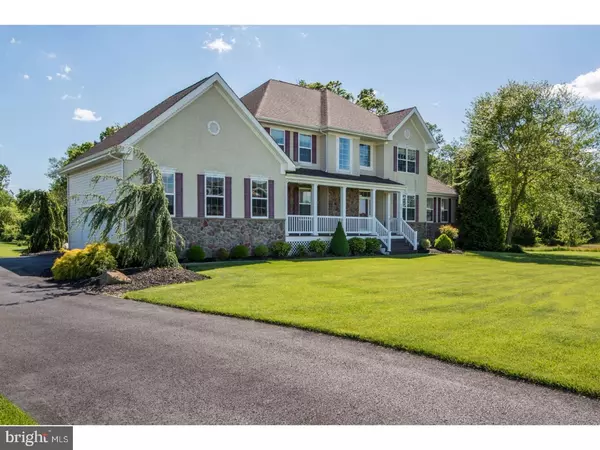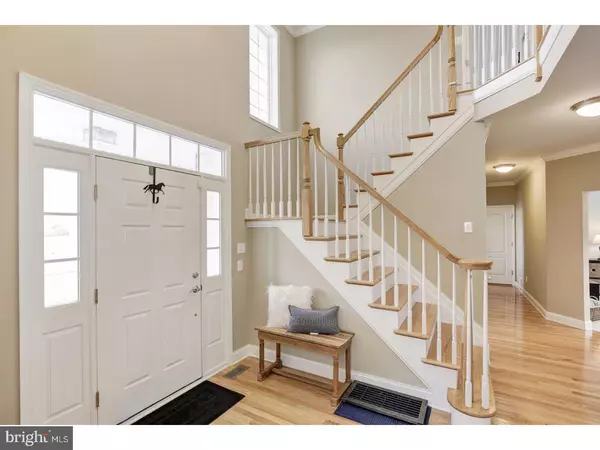For more information regarding the value of a property, please contact us for a free consultation.
Key Details
Sold Price $437,500
Property Type Single Family Home
Sub Type Detached
Listing Status Sold
Purchase Type For Sale
Square Footage 3,110 sqft
Price per Sqft $140
Subdivision Legends At Mantua
MLS Listing ID 1000050640
Sold Date 07/07/17
Style Colonial
Bedrooms 4
Full Baths 3
Half Baths 1
HOA Fees $20/ann
HOA Y/N Y
Abv Grd Liv Area 3,110
Originating Board TREND
Year Built 2009
Annual Tax Amount $14,724
Tax Year 2016
Lot Size 0.983 Acres
Acres 0.98
Lot Dimensions 177X242
Property Description
Welcome home to Mantua Township, NJ. This home is situated on almost 1 ACRE and offers PUBLIC WATER and PUBLIC SEWER. The front elevation offers the best in stone and stucco, an eye catcher for sure. Walk up the FRONT PORCH and enjoy the view. Inside, the 2 story foyer is open and has HARDWOOD FLOORING that extends throughout most of the first floor. The living room has CROWN MOLDING and RECESSED LIGHTING. The CONSERVATORY entrance is through 2 french doors and this room offers numerous windows for natural sunlight, recessed lighting, and TRAY CEILING. The dining room has crown molding and CHAIR RAILING and 2 pillars to visually anchor the room. The kitchen is set up for a chef with easy to clean tile flooring, GRANITE counters, recessed lighting, tile back splash, gas cooking, 42" birch cabinets, a sunny eat-in area, and all STAINLESS STEEL appliances. The family room has a GAS FIREPLACE, recessed lighting, and tons of room for entertaining. The laundry room and 1/2 bath finish this floor. Upstairs the master bedroom has carpeting, recessed lighting, a tray ceiling, a WALK-IN CLOSET with a divider, a master bath with soaking tub, tile flooring, stall shower, and double vanity. The other 3 bedrooms are well sized and have large closets. Down in the basement are numerous finished rooms. The first finished room is an over-sized entertainment area that's perfect for large gatherings. There is a room on the left that offers a closet and a full bath with a STEAM SHOWER and HEATED FLOOR. Across the basement is the exercise room with a wine/water fridge and wet bar. Another finished room offers the perfect office, storage, etc. 2 car side entry garage with electric lift for additional storage, sprinkler system for the WHOLE yard serviced by an irrigation well, alarm system, speakers in basement, and a STAND-BY HOUSE GENERATOR 20 KW Generac (you'll never lose power again). The backyard has been professionally landscaped and there is an EP Henry patio and walkway. This property offers a beautiful lot, next to an adjacent wooded lot that will never be built. A 1 Year HMS Home Warranty is included! Make an appointment to see it today!
Location
State NJ
County Gloucester
Area Mantua Twp (20810)
Zoning RESID
Rooms
Other Rooms Living Room, Dining Room, Primary Bedroom, Bedroom 2, Bedroom 3, Kitchen, Family Room, Bedroom 1, Laundry, Other, Attic
Basement Full, Fully Finished
Interior
Interior Features Primary Bath(s), Ceiling Fan(s), Sprinkler System, Stall Shower, Kitchen - Eat-In
Hot Water Natural Gas
Heating Gas, Forced Air, Zoned
Cooling Central A/C
Flooring Wood, Fully Carpeted, Tile/Brick
Fireplaces Number 1
Equipment Dishwasher
Fireplace Y
Appliance Dishwasher
Heat Source Natural Gas
Laundry Main Floor
Exterior
Exterior Feature Patio(s), Porch(es)
Garage Inside Access, Garage Door Opener
Garage Spaces 5.0
Utilities Available Cable TV
Waterfront N
Water Access N
Roof Type Pitched,Shingle
Accessibility None
Porch Patio(s), Porch(es)
Attached Garage 2
Total Parking Spaces 5
Garage Y
Building
Lot Description Level, Open, Front Yard, Rear Yard, SideYard(s)
Story 2
Sewer Public Sewer
Water Public
Architectural Style Colonial
Level or Stories 2
Additional Building Above Grade
Structure Type Cathedral Ceilings,9'+ Ceilings
New Construction N
Schools
Middle Schools Clearview Regional
High Schools Clearview Regional
School District Clearview Regional Schools
Others
HOA Fee Include Common Area Maintenance
Senior Community No
Tax ID 10-00006-00005 28
Ownership Fee Simple
Security Features Security System
Acceptable Financing Conventional, VA, FHA 203(b), USDA
Listing Terms Conventional, VA, FHA 203(b), USDA
Financing Conventional,VA,FHA 203(b),USDA
Read Less Info
Want to know what your home might be worth? Contact us for a FREE valuation!

Our team is ready to help you sell your home for the highest possible price ASAP

Bought with Thomas E Lillie Jr. • Keller Williams Hometown
GET MORE INFORMATION

Brian Collini
Broker of Record / Owner | License ID: 1324485/0455485
Broker of Record / Owner License ID: 1324485/0455485




