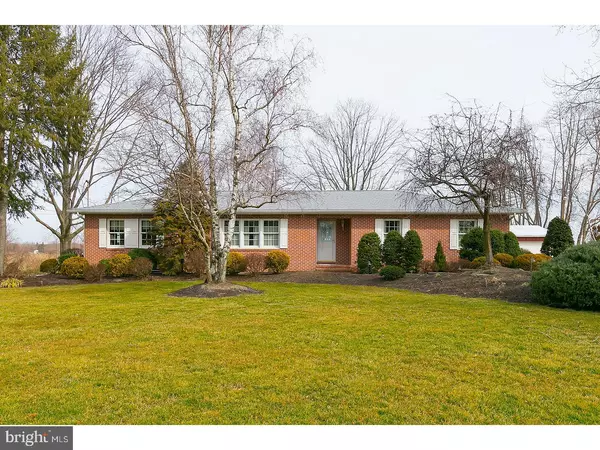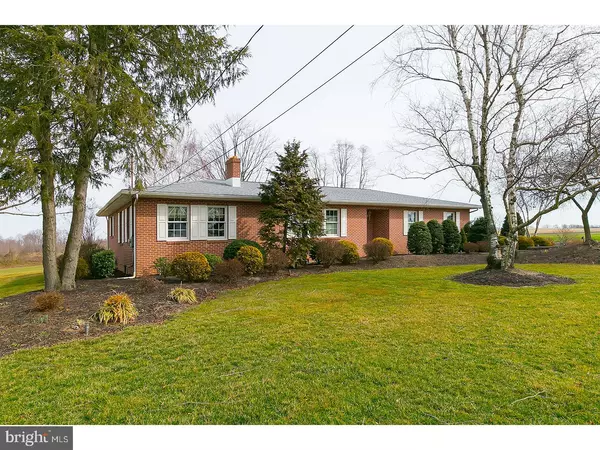For more information regarding the value of a property, please contact us for a free consultation.
Key Details
Sold Price $302,500
Property Type Single Family Home
Sub Type Detached
Listing Status Sold
Purchase Type For Sale
Square Footage 2,076 sqft
Price per Sqft $145
Subdivision None Available
MLS Listing ID 1000051080
Sold Date 07/10/17
Style Ranch/Rambler
Bedrooms 3
Full Baths 2
HOA Y/N N
Abv Grd Liv Area 2,076
Originating Board TREND
Year Built 1979
Annual Tax Amount $8,789
Tax Year 2016
Lot Size 0.918 Acres
Acres 0.92
Lot Dimensions 200X200
Property Description
Enjoy low-maintenance living in a private setting in this brick ranch home built in the late 70's. The moment you walk in the door you will certainly notice the pride of ownership, from the gleaming hardwood floors to the custom built-in wall unit in the spacious living room. The large eat-in kitchen has been updated and is well equipped with cherry cabinets, granite counter tops and tile back splash, and includes upscale built-in appliances including a Sub-Zero Refrigerator, Bosch electric double wall ovens, Bosch cook top, Asko dishwasher, Sharp under counter microwave, and vented Broan range hood. There is a family room adjacent to the kitchen, while the dining room provides access to the enclosed sun porch via an Anderson slider. The sun porch is flanked with three walls of vinyl casement windows offering a panoramic views of the countryside and has a flagstone floor. The remaining windows in the house are Anderson Renewal replacement windows. The home also includes features such as plaster walls, an energy efficient central air, gutter helmets and 4 Casablanca ceiling fans. you will appreciate the full basement with easy access to the outside through the bilco door. For the shop enthusiast there is a 24' X 32' detached garage with automatic garage door opener. From spring to fall you will enjoy the professionally landscaped yard that includes an irrigation system for easy maintenance. You should make an appointment today to see this truly fine home.
Location
State NJ
County Gloucester
Area East Greenwich Twp (20803)
Zoning RES
Direction Southwest
Rooms
Other Rooms Living Room, Dining Room, Primary Bedroom, Bedroom 2, Kitchen, Family Room, Bedroom 1, Laundry, Other, Attic
Basement Full, Unfinished, Outside Entrance
Interior
Interior Features Primary Bath(s), Ceiling Fan(s), Attic/House Fan, Stall Shower, Dining Area
Hot Water Oil
Heating Oil, Hot Water, Baseboard
Cooling Central A/C
Flooring Wood, Fully Carpeted, Tile/Brick, Stone
Equipment Cooktop, Oven - Double, Dishwasher, Refrigerator, Built-In Microwave
Fireplace N
Appliance Cooktop, Oven - Double, Dishwasher, Refrigerator, Built-In Microwave
Heat Source Oil
Laundry Main Floor
Exterior
Exterior Feature Porch(es)
Garage Garage Door Opener, Oversized
Garage Spaces 5.0
Utilities Available Cable TV
Waterfront N
Water Access N
Roof Type Shingle
Accessibility None
Porch Porch(es)
Total Parking Spaces 5
Garage Y
Building
Lot Description Open, Front Yard, Rear Yard, SideYard(s)
Story 1
Foundation Brick/Mortar
Sewer On Site Septic
Water Public
Architectural Style Ranch/Rambler
Level or Stories 1
Additional Building Above Grade
New Construction N
Schools
Elementary Schools Jeffrey Clark School
School District East Greenwich Township Public Schools
Others
Senior Community No
Tax ID 03-01304-00011 01
Ownership Fee Simple
Acceptable Financing Conventional, VA, FHA 203(b)
Listing Terms Conventional, VA, FHA 203(b)
Financing Conventional,VA,FHA 203(b)
Read Less Info
Want to know what your home might be worth? Contact us for a FREE valuation!

Our team is ready to help you sell your home for the highest possible price ASAP

Bought with Samuel N Lepore • Keller Williams Realty - Moorestown
GET MORE INFORMATION

Brian Collini
Broker of Record / Owner | License ID: 1324485/0455485
Broker of Record / Owner License ID: 1324485/0455485




