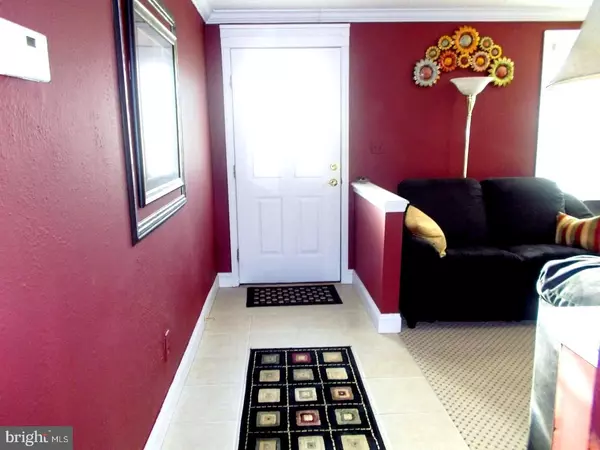For more information regarding the value of a property, please contact us for a free consultation.
Key Details
Sold Price $200,000
Property Type Single Family Home
Sub Type Detached
Listing Status Sold
Purchase Type For Sale
Square Footage 864 sqft
Price per Sqft $231
Subdivision Erlton
MLS Listing ID 1003177411
Sold Date 09/15/17
Style Cape Cod
Bedrooms 2
Full Baths 1
HOA Y/N N
Abv Grd Liv Area 864
Originating Board TREND
Year Built 1938
Annual Tax Amount $6,206
Tax Year 2016
Lot Size 7,500 Sqft
Acres 0.17
Lot Dimensions 60X125
Property Description
Brick cape cod that looks like brand new and ready to move in immediately. Beautiful remodeled kitchen with loads of cabinets enhanced with crown molding & back splash, Hall entrance into living room that includes built in corner fireplace. Glass doors in DR leading out to a huge concrete deck for your summer enjoyment. Master bedroom has a unique whole wall of closet too. Full basement partially finished w/ drywall all painted, floor painted too. New extended basement steps for ease of climbing. Upstairs can be finished w/ bedrooms & full bath. Garage with newer wider concrete driveway. Do not want to climb to a second floor addition with not much headroom. OK, then a set of plans for an addition on the first floor for a large family room and a large bedroom with another full bath. Now you can have a large ranch with this addition. Wow, come see this beauty.
Location
State NJ
County Camden
Area Cherry Hill Twp (20409)
Zoning RES
Rooms
Other Rooms Living Room, Dining Room, Primary Bedroom, Kitchen, Bedroom 1, Laundry, Attic
Basement Full
Interior
Interior Features Stall Shower, Kitchen - Eat-In
Hot Water Natural Gas
Heating Gas, Forced Air
Cooling Central A/C
Flooring Fully Carpeted, Tile/Brick
Fireplaces Number 1
Equipment Built-In Range, Oven - Self Cleaning, Dishwasher, Refrigerator, Disposal
Fireplace Y
Appliance Built-In Range, Oven - Self Cleaning, Dishwasher, Refrigerator, Disposal
Heat Source Natural Gas
Laundry Basement
Exterior
Exterior Feature Deck(s)
Garage Spaces 3.0
Waterfront N
Water Access N
Accessibility None
Porch Deck(s)
Total Parking Spaces 3
Garage N
Building
Lot Description Level
Story 1.5
Foundation Brick/Mortar
Sewer Public Sewer
Water Public
Architectural Style Cape Cod
Level or Stories 1.5
Additional Building Above Grade
New Construction N
Schools
High Schools Cherry Hill High - West
School District Cherry Hill Township Public Schools
Others
Senior Community No
Tax ID 09-00369 01-00025
Ownership Fee Simple
Acceptable Financing Conventional, VA, FHA 203(b)
Listing Terms Conventional, VA, FHA 203(b)
Financing Conventional,VA,FHA 203(b)
Read Less Info
Want to know what your home might be worth? Contact us for a FREE valuation!

Our team is ready to help you sell your home for the highest possible price ASAP

Bought with Jaime Antrim • Weichert Realtors-Cherry Hill
GET MORE INFORMATION

Brian Collini
Broker of Record / Owner | License ID: 1324485/0455485
Broker of Record / Owner License ID: 1324485/0455485




