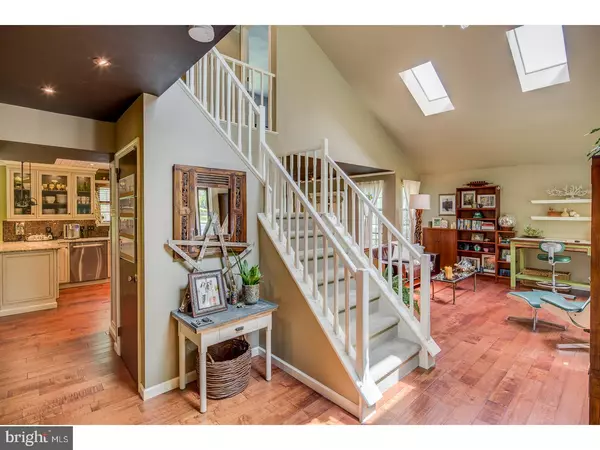For more information regarding the value of a property, please contact us for a free consultation.
Key Details
Sold Price $374,900
Property Type Single Family Home
Sub Type Detached
Listing Status Sold
Purchase Type For Sale
Square Footage 2,436 sqft
Price per Sqft $153
Subdivision Sturbridge Lakes
MLS Listing ID 1003184535
Sold Date 07/28/17
Style Contemporary
Bedrooms 4
Full Baths 2
Half Baths 1
HOA Fees $32/ann
HOA Y/N Y
Abv Grd Liv Area 2,436
Originating Board TREND
Year Built 1982
Annual Tax Amount $9,830
Tax Year 2016
Lot Size 0.290 Acres
Acres 0.29
Lot Dimensions 90 X 140
Property Description
INTERIOR PICS NOW UP! Spectacular 4-bedroom, 2.5-bath in desirable Sturbridge Lakes community -- one of few Carmel models in development. This contemporary home with cathedral ceilings, turned staircase, foyer entry and open floor plan has fantastic flow throughout the first floor living space. Newer hardwood floors grace the foyer, living/dining rooms and kitchen. Kitchen features updated cabinets, granite countertops, tile backsplash, stainless appliances and breakfast bar. Step down into the relaxing family room anchored by a gorgeous stone fireplace. Basement provides additional living/ entertainment space, exercise room and plenty of storage. Recently renovated powder room and laundry room also located on first floor and lead to roomy 2-car side-facing garage. Four bedrooms on second floor, including the master bedroom with French doors leading to balcony, walk-in closet and en suite bathroom. Second full bathroom located off hallway has been recently renovated. Home provides fabulous outdoor living space as well with large Ipe deck overlooking wooded lot, stream and fire pit. Property has direct access to water for canoeing and paddleboarding. Outdoor lighting throughout both front and back yards. Exterior of home refinished with attractive stone/slate veneer. Sturbridge Lake Community offers lakes, beaches, fishing, tennis courts, playground and numerous organized neighborhood activities. Convenient to Rt 73, shopping areas, restaurants, recreational facilities and amazing Voorhees schools! Come see this incredible home before it's too late!
Location
State NJ
County Camden
Area Voorhees Twp (20434)
Zoning RD2
Rooms
Other Rooms Living Room, Dining Room, Primary Bedroom, Bedroom 2, Bedroom 3, Kitchen, Family Room, Bedroom 1, Attic
Basement Full
Interior
Interior Features Primary Bath(s), Butlers Pantry, Skylight(s), Attic/House Fan, Breakfast Area
Hot Water Natural Gas
Heating Gas, Forced Air
Cooling Central A/C
Flooring Wood, Fully Carpeted, Tile/Brick
Fireplaces Number 1
Fireplaces Type Stone
Equipment Built-In Range, Dishwasher, Disposal
Fireplace Y
Appliance Built-In Range, Dishwasher, Disposal
Heat Source Natural Gas
Laundry Main Floor
Exterior
Exterior Feature Deck(s)
Garage Spaces 5.0
Utilities Available Cable TV
Amenities Available Tot Lots/Playground
Waterfront N
Roof Type Pitched,Shingle
Accessibility None
Porch Deck(s)
Attached Garage 2
Total Parking Spaces 5
Garage Y
Building
Lot Description Trees/Wooded, Front Yard, Rear Yard, SideYard(s)
Story 2
Sewer Public Sewer
Water Public
Architectural Style Contemporary
Level or Stories 2
Additional Building Above Grade
Structure Type Cathedral Ceilings,High
New Construction N
Schools
Elementary Schools Signal Hill
Middle Schools Voorhees
School District Voorhees Township Board Of Education
Others
HOA Fee Include Common Area Maintenance
Senior Community No
Tax ID 34-00229 08-00022
Ownership Fee Simple
Security Features Security System
Read Less Info
Want to know what your home might be worth? Contact us for a FREE valuation!

Our team is ready to help you sell your home for the highest possible price ASAP

Bought with Taralyn Hendricks • Keller Williams Realty - Cherry Hill
GET MORE INFORMATION

Brian Collini
Broker of Record / Owner | License ID: 1324485/0455485
Broker of Record / Owner License ID: 1324485/0455485




