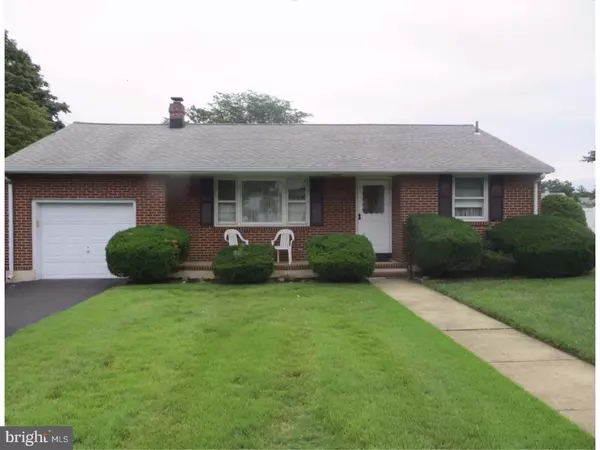For more information regarding the value of a property, please contact us for a free consultation.
Key Details
Sold Price $210,000
Property Type Single Family Home
Sub Type Detached
Listing Status Sold
Purchase Type For Sale
Square Footage 1,084 sqft
Price per Sqft $193
Subdivision Hamilton Area
MLS Listing ID 1000265863
Sold Date 11/20/17
Style Ranch/Rambler
Bedrooms 3
Full Baths 1
Half Baths 1
HOA Y/N N
Abv Grd Liv Area 1,084
Originating Board TREND
Year Built 1958
Annual Tax Amount $6,357
Tax Year 2016
Lot Size 0.286 Acres
Acres 0.29
Lot Dimensions 104X120
Property Description
Do not miss this well maintained custom built ranch with 3 bedrooms and 1 & 1/2 baths. Enter into large Living room area with formal dinning room. Off Dining room is a nice size kitchen which was redone about 6 years ago. Off of the Kitchen is a Laundry room, half bath, and door opening into a large three season/sun room. Off of Laundry room is entrance to attached Garage and stairs to a full unfinished basement. The basement is huge and just waiting to be transformed into additional living space. Basement also has Bilco doors to the back yard. Off the Living/Dining room is a hallway leading to two Bedrooms and a full bath. Off the Dining room is the 3rd Bedroom. New Hot Water Heater recently installed. Hardwood floor under carpet in Living/Dining rooms. Come see what this home has to offer.
Location
State NJ
County Mercer
Area Hamilton Twp (21103)
Zoning RES.
Rooms
Other Rooms Living Room, Dining Room, Primary Bedroom, Bedroom 2, Kitchen, Bedroom 1, Sun/Florida Room, Laundry, Other, Attic
Basement Full, Unfinished
Interior
Interior Features Attic/House Fan, Kitchen - Eat-In
Hot Water Natural Gas
Heating Baseboard - Hot Water
Cooling Wall Unit
Flooring Wood, Fully Carpeted
Equipment Oven - Self Cleaning, Dishwasher, Built-In Microwave
Fireplace N
Appliance Oven - Self Cleaning, Dishwasher, Built-In Microwave
Heat Source Natural Gas
Laundry Main Floor
Exterior
Exterior Feature Porch(es)
Garage Inside Access, Garage Door Opener
Garage Spaces 3.0
Utilities Available Cable TV
Waterfront N
Water Access N
Roof Type Pitched,Shingle
Accessibility None
Porch Porch(es)
Attached Garage 1
Total Parking Spaces 3
Garage Y
Building
Lot Description Level, Front Yard, Rear Yard, SideYard(s)
Story 1
Foundation Brick/Mortar
Sewer Public Sewer
Water Public
Architectural Style Ranch/Rambler
Level or Stories 1
Additional Building Above Grade, Shed
New Construction N
Schools
Middle Schools Emily C Reynolds
High Schools Hamilton North Nottingham
School District Hamilton Township
Others
Senior Community No
Tax ID 03-01666-00012
Ownership Fee Simple
Acceptable Financing Conventional, VA, FHA 203(b)
Listing Terms Conventional, VA, FHA 203(b)
Financing Conventional,VA,FHA 203(b)
Read Less Info
Want to know what your home might be worth? Contact us for a FREE valuation!

Our team is ready to help you sell your home for the highest possible price ASAP

Bought with Brian C Riddell • Corcoran Sawyer Smith
GET MORE INFORMATION

Brian Collini
Broker of Record / Owner | License ID: 1324485/0455485
Broker of Record / Owner License ID: 1324485/0455485




