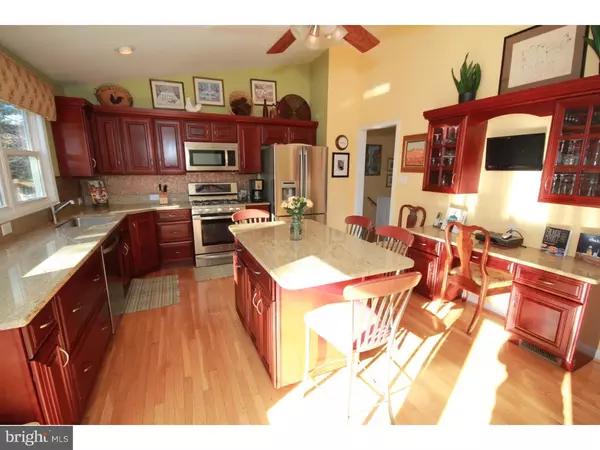For more information regarding the value of a property, please contact us for a free consultation.
Key Details
Sold Price $415,000
Property Type Single Family Home
Sub Type Detached
Listing Status Sold
Purchase Type For Sale
Square Footage 2,614 sqft
Price per Sqft $158
Subdivision Not On List
MLS Listing ID 1003335733
Sold Date 05/31/17
Style Other
Bedrooms 3
Full Baths 2
Half Baths 1
HOA Y/N N
Abv Grd Liv Area 2,614
Originating Board TREND
Year Built 1981
Annual Tax Amount $9,458
Tax Year 2016
Lot Size 0.733 Acres
Acres 0.73
Lot Dimensions 150X213
Property Description
Located in the award winning Steinart School District and on one of the most prestigious and beautiful homesites in the development. This home boasts hardwood floors mainly throughout, 3 bedrooms, 2.5 bathrooms. The 2 full bathrooms are exceptional with recent updates including granite countertops, a must see. The oversized expanded kitchen with open floor plan to dining room offers vaulted ceiling, and island, full wall of windows and glass atrium door overlooking beautiful private post and rail fenced backyard. Master bedroom offers ensuite bathroom and fullview glass french doors with blinds built into the glass. The french doors open onto a large deck with enough room to add a future hot tub. The warm and cozy downstairs offers a wood burning stove and a bonus room where closet could easily be added to make an additional bedroom. (Please note this room is the only room with wall to wall carpeting). Lower level is completed with a powder room and laundry room with front loading washer and dryer. The lower level also provides interior access to attached 2 car garage. Make your appointments today, this home should not be on the market long based on it's location and what it has to offer. Thank you for previewing.
Location
State NJ
County Mercer
Area Hamilton Twp (21103)
Zoning RES
Rooms
Other Rooms Living Room, Dining Room, Primary Bedroom, Bedroom 2, Kitchen, Family Room, Bedroom 1, Attic
Basement Full
Interior
Interior Features Primary Bath(s), Kitchen - Island, Ceiling Fan(s), Stove - Wood, Kitchen - Eat-In
Hot Water Natural Gas
Heating Gas, Forced Air
Cooling Central A/C
Flooring Wood, Fully Carpeted, Tile/Brick
Equipment Oven - Self Cleaning, Dishwasher, Built-In Microwave
Fireplace N
Appliance Oven - Self Cleaning, Dishwasher, Built-In Microwave
Heat Source Natural Gas
Laundry Lower Floor
Exterior
Exterior Feature Deck(s), Patio(s)
Garage Inside Access, Garage Door Opener
Garage Spaces 5.0
Utilities Available Cable TV
Waterfront N
Water Access N
Roof Type Shingle
Accessibility None
Porch Deck(s), Patio(s)
Attached Garage 2
Total Parking Spaces 5
Garage Y
Building
Lot Description Level, Front Yard, Rear Yard, SideYard(s)
Story 2
Sewer On Site Septic
Water Well
Architectural Style Other
Level or Stories 2
Additional Building Above Grade
Structure Type Cathedral Ceilings
New Construction N
Schools
Elementary Schools Yardville
Middle Schools Emily C Reynolds
School District Hamilton Township
Others
Senior Community No
Tax ID 03-02739-00040
Ownership Fee Simple
Read Less Info
Want to know what your home might be worth? Contact us for a FREE valuation!

Our team is ready to help you sell your home for the highest possible price ASAP

Bought with Edward J Smires Jr. • Smires & Associates
GET MORE INFORMATION

Brian Collini
Broker of Record / Owner | License ID: 1324485/0455485
Broker of Record / Owner License ID: 1324485/0455485




