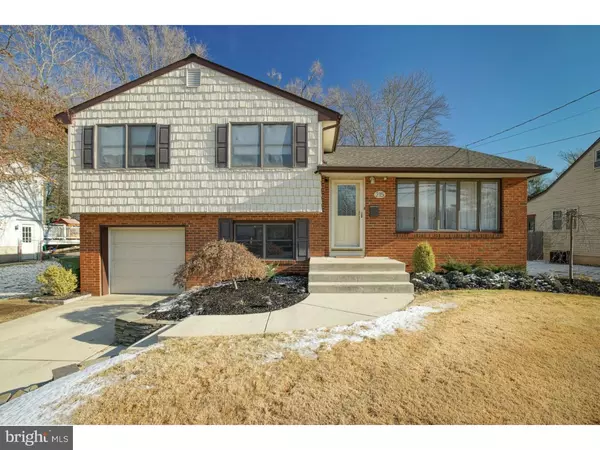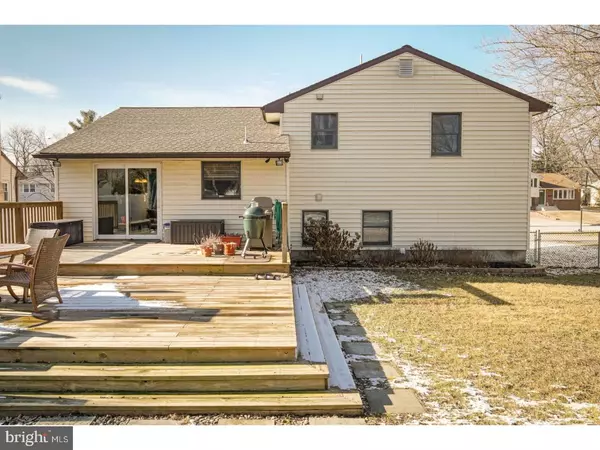For more information regarding the value of a property, please contact us for a free consultation.
Key Details
Sold Price $255,000
Property Type Single Family Home
Sub Type Detached
Listing Status Sold
Purchase Type For Sale
Square Footage 1,669 sqft
Price per Sqft $152
Subdivision Erlton
MLS Listing ID 1005912541
Sold Date 03/23/18
Style Other
Bedrooms 3
Full Baths 2
HOA Y/N N
Abv Grd Liv Area 1,669
Originating Board TREND
Year Built 1954
Annual Tax Amount $7,409
Tax Year 2017
Lot Size 9,800 Sqft
Acres 0.22
Lot Dimensions 70X140
Property Description
It's not often a home that shows like this one hits the market. Lovely home that shows the pride of ownership in desirable Erlton community with a load of improvements. The kitchen was expanded into the dining room and is amazing. It has granite countertops, an abundance of quality cabinets and counter space, ceramic tile floor, some stainless steel appliances, recessed lighting and a slider to backyard. In addition to upgraded kitchen the following are all new or newer - living room and carpets, both baths, roof, electrical service, driveway and sidewalks, gutters and fascia, water heater, laundry room floor and vanity. The heater and central air have been well maintained. The master closet is organized to maximize space. There are Andersen windows throughout the house. The washer and dryer are excluded but can be replaced if buyer prefers. (Please inquire). The backyard is spacious and has a two-tiered deck and shed. The yard has a lot of perennials that bloom every year. Make your appointment today! The Open House for this Sunday has been cancelled!
Location
State NJ
County Camden
Area Cherry Hill Twp (20409)
Zoning RESID
Rooms
Other Rooms Living Room, Primary Bedroom, Bedroom 2, Kitchen, Family Room, Bedroom 1, Laundry, Other, Attic
Basement Partial
Interior
Interior Features Kitchen - Island, Kitchen - Eat-In
Hot Water Natural Gas
Heating Gas, Forced Air
Cooling Central A/C
Equipment Oven - Wall, Dishwasher, Refrigerator, Disposal, Built-In Microwave
Fireplace N
Appliance Oven - Wall, Dishwasher, Refrigerator, Disposal, Built-In Microwave
Heat Source Natural Gas
Laundry Lower Floor
Exterior
Exterior Feature Deck(s)
Garage Inside Access, Garage Door Opener
Garage Spaces 1.0
Fence Other
Waterfront N
Water Access N
Accessibility None
Porch Deck(s)
Attached Garage 1
Total Parking Spaces 1
Garage Y
Building
Sewer Public Sewer
Water Public
Architectural Style Other
Additional Building Above Grade
New Construction N
Schools
School District Cherry Hill Township Public Schools
Others
Senior Community No
Tax ID 09-00360 01-00008
Ownership Fee Simple
Read Less Info
Want to know what your home might be worth? Contact us for a FREE valuation!

Our team is ready to help you sell your home for the highest possible price ASAP

Bought with Thomas Sadler • BHHS Fox & Roach - Haddonfield
GET MORE INFORMATION

Brian Collini
Broker of Record / Owner | License ID: 1324485/0455485
Broker of Record / Owner License ID: 1324485/0455485




