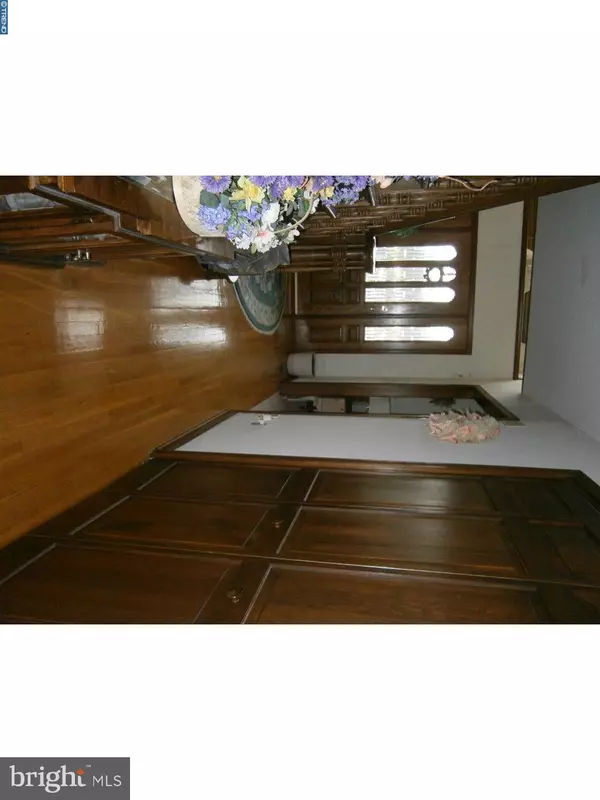For more information regarding the value of a property, please contact us for a free consultation.
Key Details
Sold Price $205,000
Property Type Single Family Home
Sub Type Detached
Listing Status Sold
Purchase Type For Sale
Square Footage 6,144 sqft
Price per Sqft $33
Subdivision Laurel Hills
MLS Listing ID 1000372953
Sold Date 04/06/18
Style Colonial
Bedrooms 4
Full Baths 3
Half Baths 1
HOA Y/N N
Abv Grd Liv Area 6,144
Originating Board TREND
Year Built 1989
Annual Tax Amount $17,164
Tax Year 2017
Lot Size 0.980 Acres
Acres 1.0
Lot Dimensions 181 X 237
Property Description
Reduced!! - Custom 2-story home, located in Pilesgrove Township. Corner lot with circular driveway. Newer Roofing(4-years) & skylights(4-years), central air, security system. Family room w/wood burning fireplace,vaulted ceiling & skylights, hardwood flooring. Gourmet kitchen also having hardwood flooring includes a self-venting convection range w/oven and also a separate glass cooktop, wall oven and microwave, Wet Bar area, custom kitchen cabinetry w/pull-outs, and large utility and pantry room. Open and bright eating area, and also formal dining w/french doors both leading out to inviting deck. The Private main floor Master suit offers walk-in closets, a sunroom w/sunken hot tub and workout space, a master bath w/marble flooring, shower stall, whirlpool tub, double-sink; and a sitting area within the main room. Upstairs there are three well-sized bedrooms, and two-full baths. The full basement offers a walk out into to the garage, and is finished with also non-finished utility and storage areas. Attached 3-car garage is accessible through the large utility & laundry room.Being sold as-is. Come take a look, extremely motivated sellers!
Location
State NJ
County Salem
Area Pilesgrove Twp (21710)
Zoning RES
Rooms
Other Rooms Living Room, Dining Room, Primary Bedroom, Bedroom 2, Bedroom 3, Kitchen, Family Room, Bedroom 1, Sun/Florida Room, Laundry, Other
Basement Full, Outside Entrance
Interior
Interior Features Primary Bath(s), Kitchen - Island, Butlers Pantry, Skylight(s), Ceiling Fan(s), WhirlPool/HotTub, Kitchen - Eat-In
Hot Water Oil
Heating Forced Air
Cooling Central A/C
Flooring Wood, Fully Carpeted, Tile/Brick
Fireplaces Number 1
Fireplaces Type Stone
Equipment Cooktop, Built-In Range, Oven - Wall, Oven - Self Cleaning, Dishwasher, Refrigerator, Built-In Microwave
Fireplace Y
Appliance Cooktop, Built-In Range, Oven - Wall, Oven - Self Cleaning, Dishwasher, Refrigerator, Built-In Microwave
Heat Source Oil
Laundry Main Floor
Exterior
Exterior Feature Deck(s)
Garage Inside Access, Garage Door Opener
Garage Spaces 6.0
Utilities Available Cable TV
Waterfront N
Water Access N
Roof Type Pitched,Shingle
Accessibility None
Porch Deck(s)
Attached Garage 3
Total Parking Spaces 6
Garage Y
Building
Lot Description Corner, Front Yard, Rear Yard, SideYard(s)
Story 2
Foundation Brick/Mortar
Sewer On Site Septic
Water Well
Architectural Style Colonial
Level or Stories 2
Additional Building Above Grade
Structure Type Cathedral Ceilings,9'+ Ceilings
New Construction N
Schools
Elementary Schools Mary S Shoemaker School
Middle Schools Woodstown
High Schools Woodstown
School District Woodstown-Pilesgrove Regi Schools
Others
Senior Community No
Tax ID 10-00002 01-00001
Ownership Fee Simple
Read Less Info
Want to know what your home might be worth? Contact us for a FREE valuation!

Our team is ready to help you sell your home for the highest possible price ASAP

Bought with Lisa Headley • Castle Agency LLC
GET MORE INFORMATION

Brian Collini
Broker of Record / Owner | License ID: 1324485/0455485
Broker of Record / Owner License ID: 1324485/0455485




